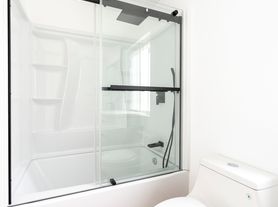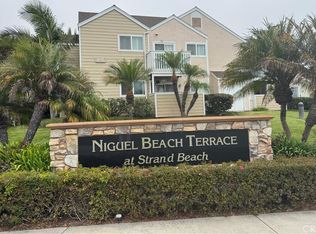This Completely Remodeled, Open Floor Plan, Town-home is New & Bright with Vaulted Ceilings. There are Two Bedrooms, Two Bathrooms, Private Back Patio, Two Car Garage, Driveway and a Front Yard. New Features are the New Luxury Laminate Wood Flooring throughout the Home, Dining Area Ceiling Fan, New Kitchen with White Cabinets, Stainless Steel Gas Range & Dishwasher, Quartz Counter-tops, Farmhouse Sink and Remodeled Bathrooms. New Bathroom Fixtures are the Sinks, Faucets, Quarts Counters, Toilets, New Bathtub in the Guest Bathroom and a Walk in Shower in the Master Bathroom. Both the Bedrooms have Ceiling Fans and can access the Private Back Patio. There is a Two Car Garage with Washer & Dryer Hookups, Driveway Parking and a Front Yard. This Town-home is close to some of San Clemente's most enticing amenities, like Linda Lane Park, the San Clemente Beach Trail, Downtown San Clemente at Avenida Del Mar, the San Clemente Pier, and San Clemente's best Beaches and Surfing. Water, Trash & Gardener are included. Available Right Away. No Pets.
Apartment for rent
$4,200/mo
113 Loma Ln, San Clemente, CA 92672
2beds
964sqft
Price may not include required fees and charges.
Multifamily
Available now
No pets
None, ceiling fan
Gas dryer hookup laundry
4 Attached garage spaces parking
Central
What's special
Two car garageFarmhouse sinkOpen floor planRemodeled bathroomsDining area ceiling fanPrivate back patioFront yard
- 1 day |
- -- |
- -- |
Travel times
Looking to buy when your lease ends?
Get a special Zillow offer on an account designed to grow your down payment. Save faster with up to a 6% match & an industry leading APY.
Offer exclusive to Foyer+; Terms apply. Details on landing page.
Facts & features
Interior
Bedrooms & bathrooms
- Bedrooms: 2
- Bathrooms: 2
- Full bathrooms: 1
- 3/4 bathrooms: 1
Rooms
- Room types: Dining Room, Family Room
Heating
- Central
Cooling
- Contact manager
Appliances
- Included: Dishwasher, Disposal, Range
- Laundry: Gas Dryer Hookup, Hookups, In Garage, Washer Hookup
Features
- All Bedrooms Down, Bedroom on Main Level, Breakfast Bar, Ceiling Fan(s), High Ceilings, Main Level Primary, Open Floorplan, Quartz Counters, Recessed Lighting, Separate/Formal Dining Room, Unfurnished
- Flooring: Laminate, Wood
Interior area
- Total interior livable area: 964 sqft
Property
Parking
- Total spaces: 4
- Parking features: Attached, Driveway, Garage, Covered
- Has attached garage: Yes
- Details: Contact manager
Features
- Stories: 1
- Exterior features: Contact manager
Details
- Parcel number: 05806308
Construction
Type & style
- Home type: MultiFamily
- Property subtype: MultiFamily
Condition
- Year built: 1976
Utilities & green energy
- Utilities for property: Garbage, Water
Building
Management
- Pets allowed: No
Community & HOA
Location
- Region: San Clemente
Financial & listing details
- Lease term: 12 Months
Price history
| Date | Event | Price |
|---|---|---|
| 10/18/2025 | Listed for rent | $4,200$4/sqft |
Source: CRMLS #OC25242018 | ||

