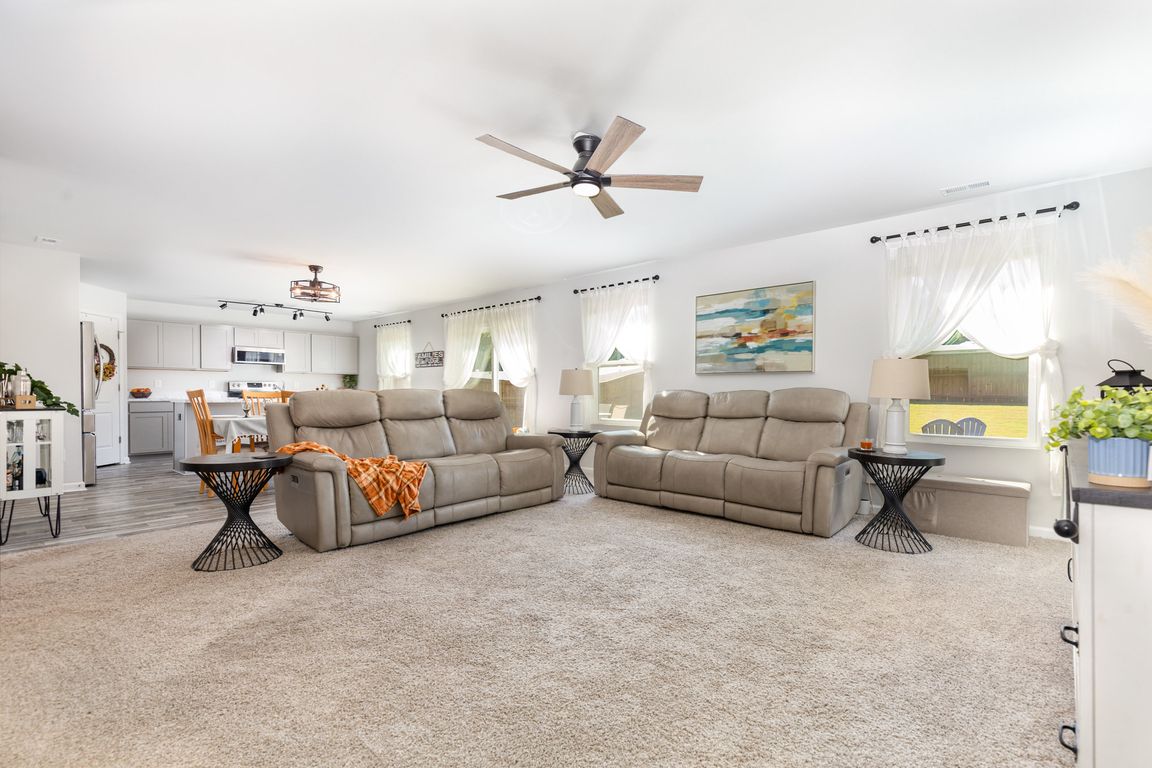
PendingPrice cut: $10K (10/9)
$355,000
5beds
2,509sqft
113 Maple Tree Ln, Clayton, NC 27527
5beds
2,509sqft
Single family residence, residential
Built in 2022
8,712 sqft
2 Attached garage spaces
$141 price/sqft
$500 semi-annually HOA fee
What's special
Bonus roomFirst-floor bedroomWalk-in showerAmple cabinet spaceOpen floor planFenced-in backyardLvp flooring
Like-new two-story home in the desirable Mill Creek at Wilsons Mills subdivision featuring 4 bedrooms and 2.5 baths! The open floor plan seamlessly connects the spacious living room to the kitchen, which boasts stainless steel appliances, LVP flooring, ample cabinet space, and an island with a breakfast bar. A first-floor bedroom ...
- 69 days |
- 558 |
- 51 |
Source: Doorify MLS,MLS#: 10121463
Travel times
Family Room
Kitchen
Primary Bedroom
Zillow last checked: 8 hours ago
Listing updated: November 09, 2025 at 10:35pm
Listed by:
Maggie Thompson 919-909-4989,
Navigate Realty,
Megan Medeiros 919-244-4960,
Navigate Realty
Source: Doorify MLS,MLS#: 10121463
Facts & features
Interior
Bedrooms & bathrooms
- Bedrooms: 5
- Bathrooms: 3
- Full bathrooms: 2
- 1/2 bathrooms: 1
Heating
- Electric, Heat Pump
Cooling
- Ceiling Fan(s), Central Air, Electric, Heat Pump
Appliances
- Included: Dishwasher, Disposal, Dryer, Electric Water Heater, ENERGY STAR Qualified Appliances, ENERGY STAR Qualified Refrigerator, Free-Standing Electric Range, Ice Maker, Induction Cooktop, Microwave, Refrigerator, Stainless Steel Appliance(s)
- Laundry: Electric Dryer Hookup, Laundry Room, Upper Level, Washer Hookup
Features
- Bathtub/Shower Combination, Ceiling Fan(s), Double Vanity, High Ceilings, Kitchen Island, Living/Dining Room Combination, Open Floorplan, Pantry, Separate Shower, Smart Thermostat, Smooth Ceilings, Soaking Tub, Walk-In Closet(s), Walk-In Shower
- Flooring: Carpet, Vinyl
Interior area
- Total structure area: 2,509
- Total interior livable area: 2,509 sqft
- Finished area above ground: 2,509
- Finished area below ground: 0
Video & virtual tour
Property
Parking
- Total spaces: 4
- Parking features: Asphalt, Driveway, Garage, Garage Door Opener, Garage Faces Front
- Attached garage spaces: 2
- Uncovered spaces: 2
Features
- Levels: Two
- Stories: 2
- Patio & porch: Front Porch, Patio
- Exterior features: Fenced Yard, Private Yard, Rain Gutters
- Spa features: Above Ground
- Fencing: Wood
- Has view: Yes
Lot
- Size: 8,712 Square Feet
- Features: Back Yard, Front Yard, Level, Open Lot, Private
Details
- Parcel number: 17K07035B
- Special conditions: Standard
Construction
Type & style
- Home type: SingleFamily
- Architectural style: Traditional
- Property subtype: Single Family Residence, Residential
Materials
- Attic/Crawl Hatchway(s) Insulated, Blown-In Insulation, Frame, Vinyl Siding
- Foundation: Slab
- Roof: Shingle, Shake
Condition
- New construction: No
- Year built: 2022
Utilities & green energy
- Sewer: Public Sewer
- Water: Public
- Utilities for property: Cable Connected, Electricity Connected
Community & HOA
Community
- Features: Other
- Subdivision: Mill Creek at Wilsons Mills
HOA
- Has HOA: Yes
- Services included: Maintenance Grounds, Road Maintenance
- HOA fee: $500 semi-annually
Location
- Region: Clayton
Financial & listing details
- Price per square foot: $141/sqft
- Tax assessed value: $259,030
- Annual tax amount: $4,282
- Date on market: 9/12/2025
- Road surface type: Paved