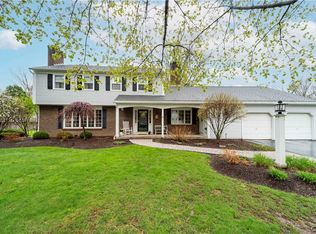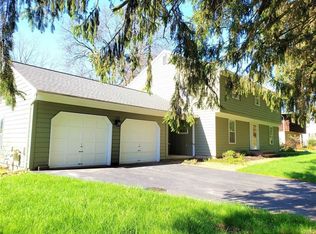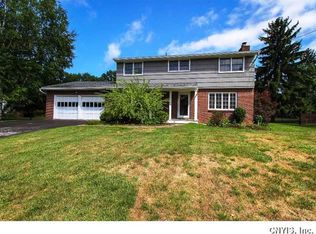Closed
$577,000
113 Marangale Rd, Manlius, NY 13104
4beds
3,186sqft
Single Family Residence
Built in 1970
0.45 Acres Lot
$625,500 Zestimate®
$181/sqft
$3,386 Estimated rent
Home value
$625,500
$594,000 - $657,000
$3,386/mo
Zestimate® history
Loading...
Owner options
Explore your selling options
What's special
Step into this exquisite contemporary nestled in coveted Manlius neighborhood. Brick paver walkway and bright, open foyer welcomes you to the thoughtfully-designed living space. Elegant, expansive living & dining room with vaulted beamed ceilings & oak hardwoods. This 4 bed,3 bath centrally located property offers excellent entertaining space both indoors & outdoors with front screened stampcrete lanai & trex deck off of chef's kitchen w/ center granite island, SS appliances & solid wood cabinetry. With over 3,000 sq ft, the first floor study, laundry room,half bath and den w/gas fireplace occupies this stunning and unique residence. Second floor boasts 3 sizable bedrooms, guest bath & large primary with en suite. Lower level includes walk-out finished additional living space, all newer mechanicals and 2-car attached garage. Remarkable proximity to all Fayetteville-Manlius schools, restaurants & shopping! Delayed showings until Wednesday,9/6 @10am. Multiple offers received. All offers must be received by 8PM tonight 9/7/23.
Zillow last checked: 8 hours ago
Listing updated: October 17, 2023 at 02:25pm
Listed by:
Sara Feola-Marcoccia 315-446-8291,
Howard Hanna Real Estate
Bought with:
Linda Crawford, 40CR0874485
Hunt Real Estate ERA
Source: NYSAMLSs,MLS#: S1494652 Originating MLS: Syracuse
Originating MLS: Syracuse
Facts & features
Interior
Bedrooms & bathrooms
- Bedrooms: 4
- Bathrooms: 3
- Full bathrooms: 2
- 1/2 bathrooms: 1
- Main level bathrooms: 1
Heating
- Gas, Baseboard, Forced Air, Hot Water
Cooling
- Central Air, Wall Unit(s)
Appliances
- Included: Dishwasher, Exhaust Fan, Disposal, Gas Oven, Gas Range, Gas Water Heater, Microwave, Refrigerator, Range Hood, Trash Compactor
- Laundry: Main Level
Features
- Den, Separate/Formal Dining Room, Entrance Foyer, Granite Counters, Great Room, Kitchen Island, Pantry, Sliding Glass Door(s), Solid Surface Counters, Skylights, Natural Woodwork, Convertible Bedroom
- Flooring: Carpet, Ceramic Tile, Hardwood, Tile, Varies, Vinyl
- Doors: Sliding Doors
- Windows: Skylight(s)
- Basement: Partially Finished,Walk-Out Access,Sump Pump
- Number of fireplaces: 1
Interior area
- Total structure area: 3,186
- Total interior livable area: 3,186 sqft
Property
Parking
- Total spaces: 2
- Parking features: Attached, Electricity, Garage, Garage Door Opener
- Attached garage spaces: 2
Features
- Levels: Two
- Stories: 2
- Patio & porch: Deck, Open, Porch, Screened
- Exterior features: Blacktop Driveway, Deck
Lot
- Size: 0.45 Acres
- Dimensions: 115 x 174
- Features: Rectangular, Rectangular Lot, Residential Lot
Details
- Additional structures: Shed(s), Storage
- Parcel number: 31388910300000030030000000
- Special conditions: Standard
Construction
Type & style
- Home type: SingleFamily
- Architectural style: Contemporary,Two Story
- Property subtype: Single Family Residence
Materials
- Cedar, Shake Siding, Copper Plumbing, PEX Plumbing
- Foundation: Block, Poured
- Roof: Asphalt,Shingle
Condition
- Resale
- Year built: 1970
Utilities & green energy
- Electric: Circuit Breakers
- Sewer: Septic Tank
- Water: Connected, Public
- Utilities for property: Water Connected
Community & neighborhood
Location
- Region: Manlius
- Subdivision: Stonehedge Sec C
HOA & financial
HOA
- Amenities included: None
Other
Other facts
- Listing terms: Cash,Conventional,FHA,VA Loan
Price history
| Date | Event | Price |
|---|---|---|
| 10/16/2023 | Sold | $577,000+21.5%$181/sqft |
Source: | ||
| 10/11/2023 | Pending sale | $475,000$149/sqft |
Source: | ||
| 9/8/2023 | Contingent | $475,000$149/sqft |
Source: | ||
| 9/3/2023 | Listed for sale | $475,000+138.7%$149/sqft |
Source: | ||
| 5/2/1989 | Sold | $199,000$62/sqft |
Source: Agent Provided Report a problem | ||
Public tax history
| Year | Property taxes | Tax assessment |
|---|---|---|
| 2024 | -- | $439,900 +15.3% |
| 2023 | -- | $381,500 +13% |
| 2022 | -- | $337,600 +13% |
Find assessor info on the county website
Neighborhood: 13104
Nearby schools
GreatSchools rating
- 9/10Wellwood Middle SchoolGrades: 5-8Distance: 0.7 mi
- 9/10Fayetteville Manlius Senior High SchoolGrades: 9-12Distance: 1.7 mi
- 7/10Fayetteville Elementary SchoolGrades: K-4Distance: 0.7 mi
Schools provided by the listing agent
- Elementary: Fayetteville Elementary
- Middle: Wellwood Middle
- District: Fayetteville-Manlius
Source: NYSAMLSs. This data may not be complete. We recommend contacting the local school district to confirm school assignments for this home.


