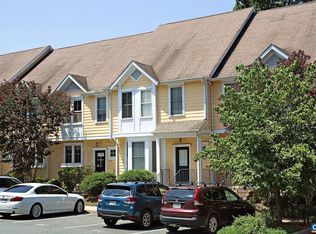Available August 27th - This spacious 3 bedroom, 3.5 bath townhome is set within the Melbourne Park community, offering convenience to the 250 bypass and downtown Charlottesville! Enjoy the proximity to the John Warner Pkwy walking/biking/running trail, Charlottesville High School, and the Tom Sox baseball field (Charlottesville's collegiate Summer baseball league). The University of Virginia Medical Center, the Brooks Family YMCA, Pen Park, Meadowcreek Golf Course, the Rivanna River Trail System, Rt 29, and I-64 are all within a 3-mile reach.
Inside, this townhome offers 2,120 sqft of living space spread across three levels. The main level features a comfortable living room with a cozy gas fireplace and built-ins, a dining area, a sunny, fully-equipped kitchen with black appliances, and a half bath. Upstairs, you'll find a primary bedroom with a walk-in closet and an ensuite full bath, along with two additional bedrooms that share a hall bath. The finished walk-out basement provides flexible living space, perfect for a family room, home office, or guest bedroom, and includes another full bath. Unwind on the rear deck with your morning coffee or a good book.
Rent includes: water/sewer, trash collection, and HOA fees. Please note, due to neighborhood HOA rules, occupancy is limited to no more than two unrelated individuals. You'll receive two parking passes with the home; one space is reserved, and the second pass can be used for unmarked spaces on a daily first-come basis.
Professional interior photos, a video tour, and a floor plan will be available at the end of August.
This property is within the following school district:
* Greenbrier Elementary
* Walker and Buford Middle
* Charlottesville High
No smoking or pets are allowed at the property. Upon lease signing, there is a security deposit of one month's rent due.
Townhouse for rent
$2,450/mo
113 Melbourne Park Cir APT D, Charlottesville, VA 22901
3beds
2,120sqft
Price may not include required fees and charges.
Townhouse
Available Wed Aug 27 2025
No pets
-- A/C
In unit laundry
-- Parking
-- Heating
What's special
Cozy gas fireplaceFinished walk-out basementFlexible living spaceRear deckBlack appliancesSunny fully-equipped kitchen
- 4 days
- on Zillow |
- -- |
- -- |
Travel times
Add up to $600/yr to your down payment
Consider a first-time homebuyer savings account designed to grow your down payment with up to a 6% match & 4.15% APY.
Facts & features
Interior
Bedrooms & bathrooms
- Bedrooms: 3
- Bathrooms: 4
- Full bathrooms: 3
- 1/2 bathrooms: 1
Appliances
- Included: Disposal, Dryer, Microwave, Refrigerator, Stove, Washer
- Laundry: In Unit
Features
- Walk In Closet
Interior area
- Total interior livable area: 2,120 sqft
Property
Parking
- Details: Contact manager
Features
- Exterior features: Garbage included in rent, HOA Fees, Sewage included in rent, Trash, Walk In Closet, Water included in rent, Water/Sewer
Details
- Parcel number: 460001190
Construction
Type & style
- Home type: Townhouse
- Property subtype: Townhouse
Utilities & green energy
- Utilities for property: Garbage, Sewage, Water
Building
Management
- Pets allowed: No
Community & HOA
Location
- Region: Charlottesville
Financial & listing details
- Lease term: Contact For Details
Price history
| Date | Event | Price |
|---|---|---|
| 7/29/2025 | Listed for rent | $2,450$1/sqft |
Source: Zillow Rentals | ||
| 10/20/2005 | Sold | $247,855$117/sqft |
Source: Agent Provided | ||
![[object Object]](https://photos.zillowstatic.com/fp/c18384e9412410458a5bb536a670b5cc-p_i.jpg)
