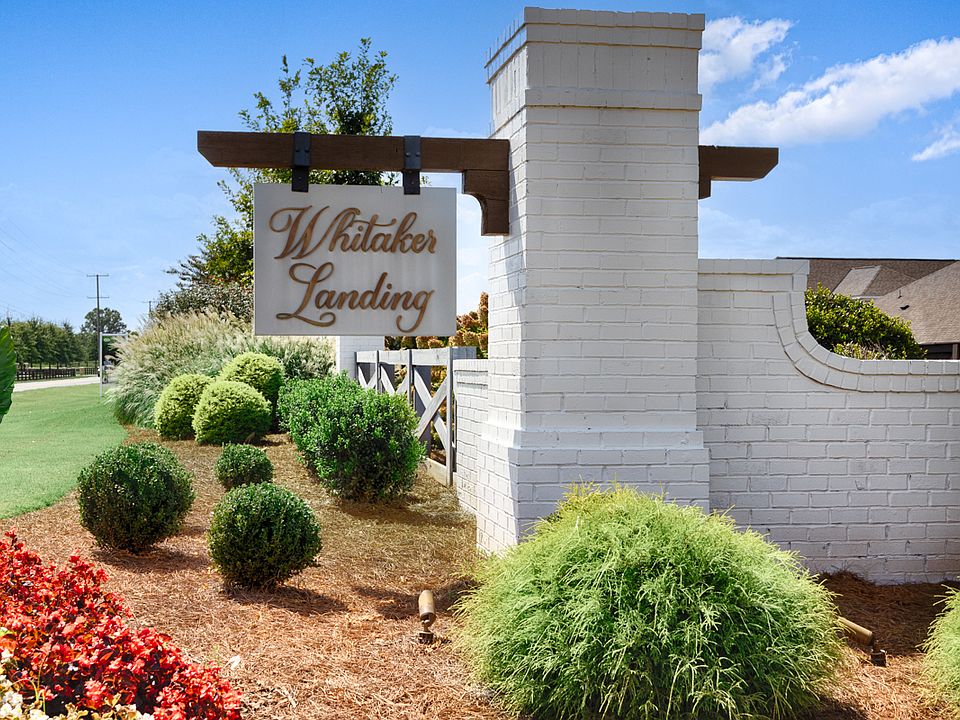Under Construction-Special incentives available! Please ask for details (subject to terms and can change at any time)The Alexandria II combines single-level ease with bonus space upstairs. A formal dining room and flexible front room offer space for entertaining or a home office. The open-concept kitchen and vaulted family room are perfect for gatherings, with a large center island as the focal point. The primary bedroom offers a spacious layout with split vanities, a soaking tub, tiled shower, and generous closet space. Additional bedrooms and baths are thoughtfully placed for privacy. Upstairs, a bonus room with full bath adds flexibility for guests, hobbies, or media.
New construction
$465,079
113 Menervy Ln, Meridianville, AL 35759
5beds
3,160sqft
Single Family Residence
Built in ----
0.26 Acres Lot
$-- Zestimate®
$147/sqft
$54/mo HOA
What's special
Formal dining roomSoaking tubGenerous closet spaceOpen-concept kitchenVaulted family roomTiled shower
Call: (256) 809-0864
- 13 days |
- 72 |
- 4 |
Zillow last checked: 8 hours ago
Listing updated: November 21, 2025 at 08:56am
Listed by:
Renee Fox 256-286-5024,
Porch Light Real Estate LLC
Source: ValleyMLS,MLS#: 21903863
Travel times
Schedule tour
Select your preferred tour type — either in-person or real-time video tour — then discuss available options with the builder representative you're connected with.
Facts & features
Interior
Bedrooms & bathrooms
- Bedrooms: 5
- Bathrooms: 4
- Full bathrooms: 4
Rooms
- Room types: Foyer, Master Bedroom, Bedroom 2, Dining Room, Bedroom 3, Kitchen, Bedroom 4, Great Room, Office/Study, Bedroom
Primary bedroom
- Features: 9’ Ceiling, Crown Molding, Recessed Lighting, Coffered Ceiling(s)
- Level: First
- Area: 285
- Dimensions: 19 x 15
Bedroom 2
- Features: 9’ Ceiling, Ceiling Fan(s), Crown Molding, Carpet, Smooth Ceiling, Tray Ceiling(s), Walk-In Closet(s)
- Level: First
- Area: 143
- Dimensions: 11 x 13
Bedroom 3
- Features: Ceiling Fan(s), Carpet, Smooth Ceiling, Walk-In Closet(s)
- Level: Second
- Area: 156
- Dimensions: 12 x 13
Bedroom 4
- Features: 9’ Ceiling, Ceiling Fan(s), Carpet, Smooth Ceiling, Walk-In Closet(s)
- Level: Second
- Area: 143
- Dimensions: 11 x 13
Bedroom 5
- Features: Ceiling Fan(s), Carpet, Smooth Ceiling, Walk-In Closet(s)
- Level: Second
- Area: 272
- Dimensions: 17 x 16
Dining room
- Features: LVP Flooring
- Level: First
- Area: 156
- Dimensions: 13 x 12
Great room
- Features: Ceiling Fan(s), Crown Molding, Recessed Lighting, Smooth Ceiling, Vaulted Ceiling(s), LVP
- Level: First
- Area: 320
- Dimensions: 20 x 16
Kitchen
- Features: Crown Molding, Granite Counters, Kitchen Island, Recessed Lighting, Smooth Ceiling, LVP
- Level: First
- Area: 240
- Dimensions: 12 x 20
Heating
- Central 1, Electric
Cooling
- Central 1, Electric
Appliances
- Included: Range, Microwave, Disposal, Gas Water Heater
Features
- Smart Thermostat
- Has basement: No
- Number of fireplaces: 1
- Fireplace features: Gas Log, One
Interior area
- Total interior livable area: 3,160 sqft
Property
Parking
- Parking features: Garage-Two Car, Garage Faces Front
Features
- Levels: Two
- Stories: 2
- Exterior features: Sprinkler Sys
Lot
- Size: 0.26 Acres
Details
- Other equipment: Electronic Locks
Construction
Type & style
- Home type: SingleFamily
- Property subtype: Single Family Residence
Materials
- Foundation: Slab
Condition
- Under Construction
- New construction: Yes
Details
- Builder name: STONE MARTIN BUILDERS LLC
Utilities & green energy
- Sewer: Public Sewer
- Water: Public
Community & HOA
Community
- Security: Audio/Video Camera
- Subdivision: Whitaker Landing
HOA
- Has HOA: Yes
- HOA fee: $650 annually
- HOA name: HOA Alabama
Location
- Region: Meridianville
Financial & listing details
- Price per square foot: $147/sqft
- Date on market: 11/14/2025
About the community
Nestled in Meridianville, Madison County, just off Parkway 231 and Steger Road, Whitaker Landing is your modern oasis. This Stone Martin Builders community features spacious floorplans crafted with meticulous attention to detail and integrated smart home technology. Relax and unwind at the community pool and cabana, perfect for gathering with friends and family. Whitaker Landing combines serene living with convenient access to nearby shopping, dining, and entertainment, offering the ideal blend of comfort, style, and convenience.
Source: Stone Martin Builders

