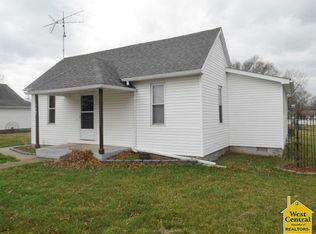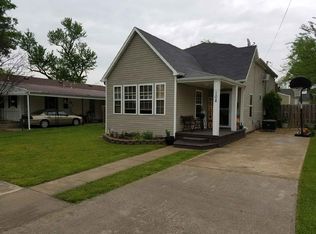Sold on 10/27/25
Price Unknown
113 N Ash St, Cole Camp, MO 65325
4beds
3,526sqft
Single Family Residence
Built in 1996
0.32 Acres Lot
$385,900 Zestimate®
$--/sqft
$2,513 Estimated rent
Home value
$385,900
Estimated sales range
Not available
$2,513/mo
Zestimate® history
Loading...
Owner options
Explore your selling options
What's special
Welcome to this charming 4-bedroom, 2.5-bath home in Cole Camp! From the inviting covered front porch, step into a warm and welcoming living area accented by a staircase that overlooks the space, creating an open and airy feel. The heart of the home is the spacious kitchen, complete with a center island with bar seating—perfect for family meals or entertaining guests. Just off the kitchen, you’ll find the dining room and a convenient main floor laundry for everyday ease. The main-level master suite is a true retreat, offering a large walk-in closet and a spa-like en-suite bath featuring a jetted tub and a tiled shower. Upstairs, a versatile family room loft provides additional living space, while three more bedrooms and a full bath ensure plenty of room for everyone. Skylights throughout the upper level fill the home with natural light, adding to its charm. Step outside to the back deck, where you can relax or entertain while overlooking the spacious, fenced backyard—perfect for kids, pets, or outdoor gatherings. A 2-car attached garage completes this must-see home that beautifully blends comfort, function, and style.
Zillow last checked: 8 hours ago
Listing updated: October 27, 2025 at 12:10pm
Listed by:
Rhonda Ahern 660-287-2080,
Premier Realty Group 660-851-2222
Bought with:
Kaci M Harms, 2022022970
Stacy Barnes
Source: WCAR MO,MLS#: 101188
Facts & features
Interior
Bedrooms & bathrooms
- Bedrooms: 4
- Bathrooms: 3
- Full bathrooms: 2
- 1/2 bathrooms: 1
Primary bedroom
- Level: Main
- Area: 258.03
- Dimensions: 18.3 x 14.1
Bedroom 2
- Level: Upper
- Area: 180.88
- Dimensions: 11.9 x 15.2
Bedroom 3
- Level: Upper
- Area: 199.27
- Dimensions: 13.11 x 15.2
Bedroom 4
- Level: Upper
- Area: 170.75
- Dimensions: 12.11 x 14.1
Dining room
- Level: Main
- Area: 189.92
- Dimensions: 11.1 x 17.11
Family room
- Level: Upper
- Area: 1875
- Dimensions: 11.1 x 37.5
Kitchen
- Features: Cabinets Wood, Pantry
- Level: Main
- Area: 210.91
- Dimensions: 16.1 x 13.1
Living room
- Level: Main
- Area: 380.7
- Dimensions: 27 x 14.1
Heating
- Electric, Heat Pump
Cooling
- Central Air, Electric
Appliances
- Included: Dishwasher, Microwave, Electric Oven/Range, Water Softener Owned, Electric Water Heater
- Laundry: Main Level
Features
- Flooring: Carpet, Wood
- Windows: Thermal/Multi-Pane, Drapes/Curtains/Rods: Some Stay
- Basement: Crawl Space,Sump Pump
- Has fireplace: No
Interior area
- Total structure area: 3,526
- Total interior livable area: 3,526 sqft
- Finished area above ground: 3,526
Property
Parking
- Total spaces: 2
- Parking features: Attached
- Attached garage spaces: 2
Features
- Levels: One and One Half
- Stories: 1
- Patio & porch: Covered, Deck, Patio, Porch
- Exterior features: Mailbox
- Fencing: Back Yard,Wood
Lot
- Size: 0.32 Acres
Details
- Parcel number: 027026004010002000
Construction
Type & style
- Home type: SingleFamily
- Property subtype: Single Family Residence
Materials
- Roof: Composition
Condition
- Year built: 1996
Utilities & green energy
- Electric: Supplier: Evergy
- Sewer: Public Sewer
- Water: Public
Green energy
- Energy efficient items: Ceiling Fans
Community & neighborhood
Security
- Security features: Smoke Detector(s)
Location
- Region: Cole Camp
- Subdivision: See S, T, R
Other
Other facts
- Road surface type: Concrete
Price history
| Date | Event | Price |
|---|---|---|
| 10/27/2025 | Sold | -- |
Source: | ||
| 10/6/2025 | Pending sale | $395,000$112/sqft |
Source: | ||
| 10/6/2025 | Contingent | $395,000$112/sqft |
Source: | ||
| 9/23/2025 | Pending sale | $395,000$112/sqft |
Source: | ||
| 9/9/2025 | Contingent | $395,000$112/sqft |
Source: | ||
Public tax history
| Year | Property taxes | Tax assessment |
|---|---|---|
| 2024 | $1,095 +0.1% | $16,950 |
| 2023 | $1,094 +15% | $16,950 +4.2% |
| 2022 | $952 -0.2% | $16,260 |
Find assessor info on the county website
Neighborhood: 65325
Nearby schools
GreatSchools rating
- 6/10Cole Camp Elementary SchoolGrades: K-6Distance: 0.4 mi
- 7/10Cole Camp High SchoolGrades: 7-12Distance: 0.4 mi
Schools provided by the listing agent
- District: Cole Camp
Source: WCAR MO. This data may not be complete. We recommend contacting the local school district to confirm school assignments for this home.

