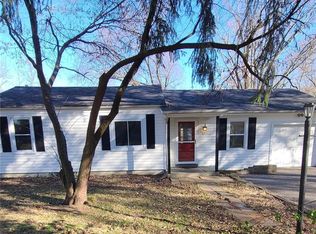Closed
Listing Provided by:
Tanya Hawkins 618-792-9427,
RE/MAX Preferred,
Dawn M Tomko 618-250-5300,
RE/MAX Preferred
Bought with: Keller Williams Pinnacle
$196,000
113 N Ruby Ln, Fairview Heights, IL 62208
3beds
2,200sqft
Single Family Residence
Built in 1964
0.49 Acres Lot
$230,600 Zestimate®
$89/sqft
$1,897 Estimated rent
Home value
$230,600
$214,000 - $249,000
$1,897/mo
Zestimate® history
Loading...
Owner options
Explore your selling options
What's special
Welcome home to this spacious home with so many possibilities. Situated on a double lot, this large multilevel home has so much to offer and is so close to everything. This home has fresh paint and new carpet and comes complete with a storage building out back. This home offers great space to include a modern kitchen with dining space which is open into the living room. The upstairs bedrooms are generous in size and feature plenty of storage. The large hall bath is convenient to all of the bedrooms. The terrace level features a recreation room that is ideal for casual entertaining or a studio or office space. Located near some of the area’s favorite shopping and trendy restaurants and just minutes from I-64 for a quick commute to Scott AFB or St Louis, this home is ready for your next chapter.
Zillow last checked: 8 hours ago
Listing updated: May 05, 2025 at 02:15pm
Listing Provided by:
Tanya Hawkins 618-792-9427,
RE/MAX Preferred,
Dawn M Tomko 618-250-5300,
RE/MAX Preferred
Bought with:
Darla J Bauer, 475160259
Keller Williams Pinnacle
Source: MARIS,MLS#: 22072912 Originating MLS: Southwestern Illinois Board of REALTORS
Originating MLS: Southwestern Illinois Board of REALTORS
Facts & features
Interior
Bedrooms & bathrooms
- Bedrooms: 3
- Bathrooms: 2
- Full bathrooms: 2
- Main level bathrooms: 1
Bathroom
- Features: Floor Covering: Ceramic Tile, Wall Covering: Some
- Level: Main
- Area: 24
- Dimensions: 6x4
Bathroom
- Features: Floor Covering: Luxury Vinyl Plank, Wall Covering: Some
- Level: Upper
- Area: 48
- Dimensions: 8x6
Other
- Features: Floor Covering: Carpeting, Wall Covering: Some
- Level: Upper
- Area: 180
- Dimensions: 15x12
Other
- Features: Floor Covering: Carpeting, Wall Covering: Some
- Level: Upper
- Area: 180
- Dimensions: 15x12
Other
- Features: Floor Covering: Carpeting, Wall Covering: Some
- Level: Upper
- Area: 216
- Dimensions: 18x12
Kitchen
- Features: Floor Covering: Ceramic Tile, Wall Covering: None
- Level: Main
- Area: 297
- Dimensions: 27x11
Laundry
- Features: Floor Covering: Ceramic Tile, Wall Covering: None
- Level: Main
- Area: 80
- Dimensions: 10x8
Living room
- Features: Floor Covering: Carpeting, Wall Covering: Some
- Level: Main
- Area: 234
- Dimensions: 18x13
Recreation room
- Features: Floor Covering: Carpeting, Wall Covering: Some
- Level: Lower
- Area: 620
- Dimensions: 31x20
Heating
- Natural Gas, Forced Air, Zoned
Cooling
- Central Air, Electric, Zoned
Appliances
- Included: Gas Water Heater, Gas Range, Gas Oven, Refrigerator
Features
- Eat-in Kitchen
- Basement: Walk-Out Access
- Has fireplace: No
- Fireplace features: Recreation Room, None
Interior area
- Total structure area: 2,200
- Total interior livable area: 2,200 sqft
- Finished area above ground: 2,200
- Finished area below ground: 700
Property
Parking
- Parking features: Off Street
Features
- Levels: Three Or More,Multi/Split
Lot
- Size: 0.49 Acres
- Dimensions: 113 x 170 x 139 x 23 x 127 x 21
Details
- Additional structures: Shed(s)
- Parcel number: 0328.0110021
- Special conditions: Standard
Construction
Type & style
- Home type: SingleFamily
- Architectural style: Traditional
- Property subtype: Single Family Residence
Condition
- Year built: 1964
Utilities & green energy
- Sewer: Public Sewer
- Water: Public
Community & neighborhood
Location
- Region: Fairview Heights
- Subdivision: Meadowbrook Village
Other
Other facts
- Listing terms: Cash,Conventional,FHA,VA Loan
- Ownership: Private
- Road surface type: Concrete
Price history
| Date | Event | Price |
|---|---|---|
| 1/31/2023 | Sold | $196,000-2%$89/sqft |
Source: | ||
| 12/29/2022 | Pending sale | $200,000$91/sqft |
Source: | ||
| 12/29/2022 | Contingent | $200,000$91/sqft |
Source: | ||
| 11/17/2022 | Listed for sale | $200,000+63%$91/sqft |
Source: | ||
| 6/16/2015 | Listing removed | $122,700$56/sqft |
Source: RE/MAX Preferred #4406273 | ||
Public tax history
| Year | Property taxes | Tax assessment |
|---|---|---|
| 2023 | $3,771 +7.3% | $44,464 +9.6% |
| 2022 | $3,514 +4.7% | $40,575 +5.4% |
| 2021 | $3,355 +1.7% | $38,511 +1.9% |
Find assessor info on the county website
Neighborhood: 62208
Nearby schools
GreatSchools rating
- 4/10Grant Middle SchoolGrades: 5-8Distance: 1 mi
- NACenter for Academic & Vocational Excellence (The Cave)Grades: 9-12Distance: 5 mi
- 8/10Illini Elementary SchoolGrades: PK-4Distance: 1.8 mi
Schools provided by the listing agent
- Elementary: Grant Dist 110
- Middle: Grant Dist 110
- High: Belleville High School-East
Source: MARIS. This data may not be complete. We recommend contacting the local school district to confirm school assignments for this home.

Get pre-qualified for a loan
At Zillow Home Loans, we can pre-qualify you in as little as 5 minutes with no impact to your credit score.An equal housing lender. NMLS #10287.
Sell for more on Zillow
Get a free Zillow Showcase℠ listing and you could sell for .
$230,600
2% more+ $4,612
With Zillow Showcase(estimated)
$235,212