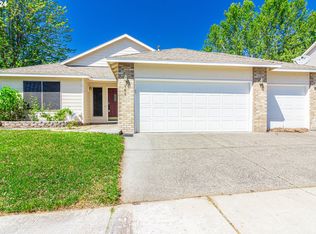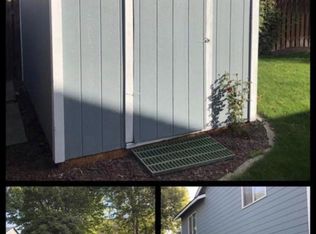Sold
$419,470
113 NE 11th St, Hermiston, OR 97838
4beds
2,215sqft
Residential, Single Family Residence
Built in 1998
8,712 Square Feet Lot
$421,900 Zestimate®
$189/sqft
$2,519 Estimated rent
Home value
$421,900
$375,000 - $473,000
$2,519/mo
Zestimate® history
Loading...
Owner options
Explore your selling options
What's special
Welcome to this beautiful 2-story home offering 2,215 sq. ft. of comfortable living space! Located in the heart of the Highland Summit neighborhood! Sitting conveniently near a park, an elementary school, a middle school and walking distance to downtown! Featuring 4 spacious bedrooms and 2.5 bathrooms, this home provides plenty of room to spread out and enjoy. Step inside to find a warm and inviting family room with a cozy gas fireplace, seamlessly connected to the kitchen, where all appliances stay for your convenience. A formal dining area and separate living room provide additional space for gatherings. A grand staircase leads you upstairs, where you'll find all four bedrooms and the conveniently located laundry room. The primary suite is a true retreat, featuring a huge bedroom and a luxurious en-suite bathroom, complete with a jetted tub for ultimate relaxation. Enjoy tons of storage in the 3 car garage and attic space. Step outside to the large backyard, where mature trees provide ample shade, and the fully fenced yard offers privacy. Don't miss out on this home....Call your favorite realtor today!
Zillow last checked: 8 hours ago
Listing updated: May 09, 2025 at 09:11am
Listed by:
Sara Avery 360-513-2845,
Hearthstone Real Estate
Bought with:
Krystal Dunagan, 201257675
Destined Realty Group
Source: RMLS (OR),MLS#: 297917864
Facts & features
Interior
Bedrooms & bathrooms
- Bedrooms: 4
- Bathrooms: 3
- Full bathrooms: 2
- Partial bathrooms: 1
- Main level bathrooms: 1
Primary bedroom
- Level: Upper
Bedroom 2
- Level: Upper
Bedroom 3
- Level: Upper
Bedroom 4
- Level: Upper
Heating
- Heat Pump
Cooling
- Central Air
Appliances
- Included: Dishwasher, Free-Standing Range, Free-Standing Refrigerator, Microwave, Plumbed For Ice Maker, Stainless Steel Appliance(s), Washer/Dryer, Gas Water Heater
Features
- Ceiling Fan(s), Pantry
- Flooring: Laminate, Wall to Wall Carpet
- Windows: Vinyl Frames
- Basement: Crawl Space
- Number of fireplaces: 1
- Fireplace features: Gas
Interior area
- Total structure area: 2,215
- Total interior livable area: 2,215 sqft
Property
Parking
- Total spaces: 3
- Parking features: Driveway, On Street, Garage Door Opener, Attached
- Attached garage spaces: 3
- Has uncovered spaces: Yes
Features
- Levels: Two
- Stories: 2
- Patio & porch: Patio
- Exterior features: Yard
- Has spa: Yes
- Spa features: Bath
- Fencing: Fenced
Lot
- Size: 8,712 sqft
- Features: Level, SqFt 7000 to 9999
Details
- Parcel number: 153722
- Zoning: R2
Construction
Type & style
- Home type: SingleFamily
- Property subtype: Residential, Single Family Residence
Materials
- Brick, Vinyl Siding
- Roof: Composition
Condition
- Resale
- New construction: No
- Year built: 1998
Utilities & green energy
- Gas: Gas
- Sewer: Public Sewer
- Water: Public
Community & neighborhood
Location
- Region: Hermiston
- Subdivision: Highland Summit
Other
Other facts
- Listing terms: Cash,Conventional,FHA,USDA Loan,VA Loan
- Road surface type: Paved
Price history
| Date | Event | Price |
|---|---|---|
| 5/9/2025 | Sold | $419,470+1.8%$189/sqft |
Source: | ||
| 4/12/2025 | Pending sale | $412,000$186/sqft |
Source: | ||
| 2/26/2025 | Listed for sale | $412,000$186/sqft |
Source: | ||
Public tax history
| Year | Property taxes | Tax assessment |
|---|---|---|
| 2024 | $5,268 +3.2% | $252,070 +6.1% |
| 2022 | $5,106 +2.4% | $237,610 +3% |
| 2021 | $4,986 +3.6% | $230,690 +3% |
Find assessor info on the county website
Neighborhood: 97838
Nearby schools
GreatSchools rating
- 6/10Highland Hills Elementary SchoolGrades: K-5Distance: 0.3 mi
- 5/10Sandstone Middle SchoolGrades: 6-8Distance: 0.2 mi
- 7/10Hermiston High SchoolGrades: 9-12Distance: 1.4 mi
Schools provided by the listing agent
- Elementary: Highland Hills
- Middle: Sandstone
- High: Hermiston
Source: RMLS (OR). This data may not be complete. We recommend contacting the local school district to confirm school assignments for this home.

Get pre-qualified for a loan
At Zillow Home Loans, we can pre-qualify you in as little as 5 minutes with no impact to your credit score.An equal housing lender. NMLS #10287.

