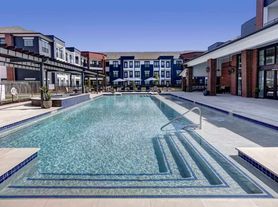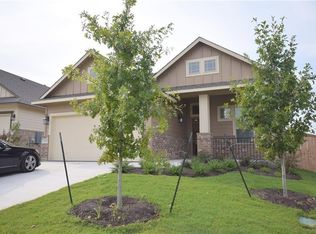REDUCED! Recently updated with new paint! With an ideal location backing to a greenbelt, this home is ready for immediate move-in. You'll love this spacious 4-bedroom, 2-bath home with a fantastic lopen layout. The primary suite includes two oversized walk-in closets and a large walk-in shower. The open kitchen offers abundant cabinet space, a walk-in pantry, and a peninsula with plenty of room for seating and meal prep. It flows seamlessly into the living area; perfect for everyday living or entertaining. Step outside to enjoy the covered patio and the peaceful greenbelt view behind the home. Smart home features are included, making daily living even more convenient. Ideally located near the Round Rock Outlet Mall, Ikea, area hospitals, and major education center; this home offers both comfort and convenience! Great community amenities too... including a pool, tot lot, splash pad, 3 playscape, BBQ grills and a picnic pavilion.
House for rent
$2,000/mo
113 Naset Dr, Georgetown, TX 78626
4beds
1,863sqft
Price may not include required fees and charges.
Singlefamily
Available now
Cats, dogs OK
Central air
In unit laundry
4 Attached garage spaces parking
Central
What's special
Covered patioLarge walk-in showerBacking to a greenbeltPeaceful greenbelt viewWalk-in pantryOpen layout
- 186 days |
- -- |
- -- |
Travel times
Renting now? Get $1,000 closer to owning
Unlock a $400 renter bonus, plus up to a $600 savings match when you open a Foyer+ account.
Offers by Foyer; terms for both apply. Details on landing page.
Facts & features
Interior
Bedrooms & bathrooms
- Bedrooms: 4
- Bathrooms: 2
- Full bathrooms: 2
Heating
- Central
Cooling
- Central Air
Appliances
- Included: Dishwasher, Disposal, Microwave, Range, Refrigerator
- Laundry: In Unit, Laundry Room
Features
- Entrance Foyer, Granite Counters, High Ceilings, Interior Steps, Pantry, Primary Bedroom on Main, Walk-In Closet(s)
- Flooring: Carpet
Interior area
- Total interior livable area: 1,863 sqft
Property
Parking
- Total spaces: 4
- Parking features: Attached, Covered
- Has attached garage: Yes
- Details: Contact manager
Features
- Stories: 1
- Exterior features: Contact manager
- Has view: Yes
- View description: Contact manager
Details
- Parcel number: R204515300P0011
Construction
Type & style
- Home type: SingleFamily
- Property subtype: SingleFamily
Materials
- Roof: Composition
Condition
- Year built: 2019
Community & HOA
Community
- Features: Clubhouse, Playground
Location
- Region: Georgetown
Financial & listing details
- Lease term: Negotiable
Price history
| Date | Event | Price |
|---|---|---|
| 9/24/2025 | Price change | $2,000-9.1%$1/sqft |
Source: Unlock MLS #9302187 | ||
| 6/27/2025 | Price change | $2,200-8.3%$1/sqft |
Source: Unlock MLS #9302187 | ||
| 4/4/2025 | Listed for rent | $2,400$1/sqft |
Source: Unlock MLS #9302187 | ||

