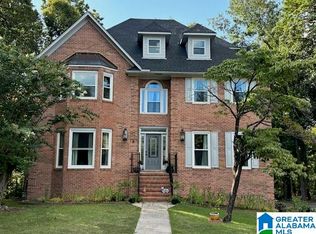Sold for $388,000
$388,000
113 Newgate Rd, Alabaster, AL 35007
3beds
2,525sqft
Single Family Residence
Built in 1988
0.52 Acres Lot
$389,500 Zestimate®
$154/sqft
$1,968 Estimated rent
Home value
$389,500
$370,000 - $409,000
$1,968/mo
Zestimate® history
Loading...
Owner options
Explore your selling options
What's special
Welcome to this stunning single family home located in the heart of Alabaster. With 3 bedrooms, 2 bathrooms, and a wealth of additional features, this property offers both comfort and style for the discerning homeowner. Step inside to discover an inviting foyer that leads to a spacious living area with an abundance of natural light. This home has recently been remodeled with an open floor plan that seamlessly connects the living room and kitchen, creating the perfect space for entertaining guests or spending quality time with family. Prepare to be amazed by the gourmet kitchen, complete with gorgeous custom cabinets, a large island and beautiful quartz countertops. This chef's dream features ample storage, new JennAir appliances, and a walk-in pantry. There is a partially finished basement that can be utilized as a rec/playroom, home gym or even a man cave. New 5inch oak hardwood plank flooring through out the entire home. Thompson Schools!
Zillow last checked: 8 hours ago
Listing updated: December 15, 2023 at 07:10pm
Listed by:
Shannon Pernell 205-305-9069,
Keller Williams Metro South
Bought with:
Ashlyn Aldrich
Keller Williams Metro South
Source: GALMLS,MLS#: 21369738
Facts & features
Interior
Bedrooms & bathrooms
- Bedrooms: 3
- Bathrooms: 2
- Full bathrooms: 2
Primary bedroom
- Level: First
Bedroom 1
- Level: First
Bedroom 2
- Level: First
Bathroom 1
- Level: First
Dining room
- Level: First
Family room
- Level: First
Kitchen
- Features: Stone Counters, Eat-in Kitchen, Kitchen Island, Pantry
- Level: First
Basement
- Area: 669
Heating
- Central, Natural Gas, Furnace-90% Eff
Cooling
- Central Air, Electric, Ceiling Fan(s)
Appliances
- Included: Dishwasher, Disposal, Microwave, Gas Oven, Refrigerator, Electric Water Heater
- Laundry: Electric Dryer Hookup, Washer Hookup, Main Level, Laundry Room, Laundry (ROOM), Yes
Features
- Recessed Lighting, Workshop (INT), High Ceilings, Crown Molding, Smooth Ceilings, Linen Closet, Tub/Shower Combo, Walk-In Closet(s)
- Flooring: Hardwood, Tile
- Windows: Bay Window(s), Double Pane Windows
- Basement: Full,Partially Finished,Block,Daylight
- Attic: Walk-up,Yes
- Number of fireplaces: 1
- Fireplace features: Brick (FIREPL), Gas Starter, Family Room, Gas, Wood Burning
Interior area
- Total interior livable area: 2,525 sqft
- Finished area above ground: 2,030
- Finished area below ground: 495
Property
Parking
- Total spaces: 2
- Parking features: Basement, Garage Faces Side
- Attached garage spaces: 2
Features
- Levels: One
- Stories: 1
- Patio & porch: Open (DECK), Deck
- Exterior features: Outdoor Grill, Lighting, Sprinkler System
- Pool features: None
- Has view: Yes
- View description: None
- Waterfront features: No
Lot
- Size: 0.52 Acres
- Features: Corner Lot, Few Trees, Subdivision
Details
- Parcel number: 232032001001.030
- Special conditions: N/A
Construction
Type & style
- Home type: SingleFamily
- Property subtype: Single Family Residence
Materials
- Brick
- Foundation: Basement
Condition
- Year built: 1988
Utilities & green energy
- Water: Public
- Utilities for property: Sewer Connected
Green energy
- Energy efficient items: Lighting, Turbines
Community & neighborhood
Community
- Community features: Street Lights
Location
- Region: Alabaster
- Subdivision: Norwick Forest
HOA & financial
HOA
- Has HOA: Yes
- HOA fee: $75 annually
- Services included: Maintenance Grounds, Utilities for Comm Areas
Other
Other facts
- Price range: $388K - $388K
Price history
| Date | Event | Price |
|---|---|---|
| 12/15/2023 | Sold | $388,000+3.5%$154/sqft |
Source: | ||
| 11/18/2023 | Contingent | $375,000$149/sqft |
Source: | ||
| 11/15/2023 | Listed for sale | $375,000+393.4%$149/sqft |
Source: | ||
| 12/29/2011 | Sold | $76,000$30/sqft |
Source: Agent Provided Report a problem | ||
Public tax history
| Year | Property taxes | Tax assessment |
|---|---|---|
| 2025 | $1,891 +20.4% | $35,780 +19.9% |
| 2024 | $1,570 +8.2% | $29,840 +8% |
| 2023 | $1,452 +8.2% | $27,640 +8% |
Find assessor info on the county website
Neighborhood: 35007
Nearby schools
GreatSchools rating
- 6/10Thompson Intermediate SchoolGrades: 4-5Distance: 1.7 mi
- 7/10Thompson Middle SchoolGrades: 6-8Distance: 1.3 mi
- 7/10Thompson High SchoolGrades: 9-12Distance: 1.2 mi
Schools provided by the listing agent
- Elementary: Creek View
- Middle: Thompson
- High: Thompson
Source: GALMLS. This data may not be complete. We recommend contacting the local school district to confirm school assignments for this home.
Get a cash offer in 3 minutes
Find out how much your home could sell for in as little as 3 minutes with a no-obligation cash offer.
Estimated market value$389,500
Get a cash offer in 3 minutes
Find out how much your home could sell for in as little as 3 minutes with a no-obligation cash offer.
Estimated market value
$389,500
