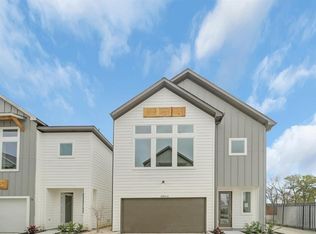Such charming Craftsman vibes but with modern conveniences! Neutral gray paint inside and out, beautifully refinished floors, recent lighting fixtures, recent bathroom fixtures, even recent faux wood blinds on every window! Come see this charming property nestled in a friendly community in a convenient inner-loop location, close to I-45 and I-10 as well as near the numerous restaurants of the Heights. Craftsman period touches throughout from the wood trim, glass doorknobs, and claw-foot tub! Kitchen is totally open to living area for open concept living and boast gas cooking, granite countertops, repainted cabinetry, and easy to upkeep vinyl floors! Comes with washer and dryer and refrigerator! The front porch with porch swing is cute as a button and a recent wood fence creates a private retreat for the entire back yard! Detached carport offers the convenience of covered parking in addition to a large exterior storage closet! Come see this gem today!
Copyright notice - Data provided by HAR.com 2022 - All information provided should be independently verified.
House for rent
$2,395/mo
113 Northwood St, Houston, TX 77009
3beds
980sqft
Price may not include required fees and charges.
Singlefamily
Available now
-- Pets
Electric, ceiling fan
In unit laundry
1 Carport space parking
Natural gas
What's special
Wood fenceCraftsman period touchesDetached carportPrivate retreatGas cookingRefinished floorsNeutral gray paint
- 20 days
- on Zillow |
- -- |
- -- |
Travel times
Add up to $600/yr to your down payment
Consider a first-time homebuyer savings account designed to grow your down payment with up to a 6% match & 4.15% APY.
Facts & features
Interior
Bedrooms & bathrooms
- Bedrooms: 3
- Bathrooms: 1
- Full bathrooms: 1
Heating
- Natural Gas
Cooling
- Electric, Ceiling Fan
Appliances
- Included: Dishwasher, Disposal, Dryer, Microwave, Oven, Refrigerator, Stove, Washer
- Laundry: In Unit
Features
- Ceiling Fan(s)
- Flooring: Wood
Interior area
- Total interior livable area: 980 sqft
Property
Parking
- Total spaces: 1
- Parking features: Carport, Driveway, Covered
- Has carport: Yes
- Details: Contact manager
Features
- Stories: 1
- Exterior features: 1 Living Area, Architecture Style: Traditional, Detached Carport, Driveway, Flooring: Wood, Heating: Gas, Kitchen/Dining Combo, Lot Features: Subdivided, Patio/Deck, Porte-Cochere, Subdivided, Utility Room, Window Coverings
Details
- Parcel number: 0071050000001
Construction
Type & style
- Home type: SingleFamily
- Property subtype: SingleFamily
Condition
- Year built: 1920
Community & HOA
Location
- Region: Houston
Financial & listing details
- Lease term: Long Term,12 Months
Price history
| Date | Event | Price |
|---|---|---|
| 8/16/2025 | Price change | $2,395-4.2%$2/sqft |
Source: | ||
| 8/4/2025 | Listed for rent | $2,500+6.4%$3/sqft |
Source: | ||
| 7/22/2023 | Listing removed | -- |
Source: | ||
| 7/5/2023 | Listed for rent | $2,350+34.3%$2/sqft |
Source: | ||
| 6/19/2022 | Listing removed | -- |
Source: | ||
![[object Object]](https://photos.zillowstatic.com/fp/6340305f9bb5ee73f8050228dbbb59c9-p_i.jpg)
