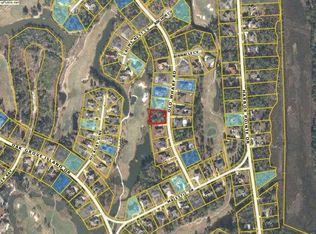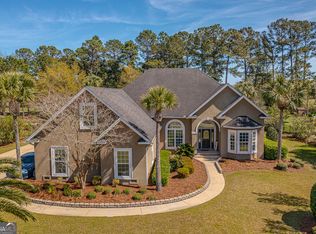Sold for $572,000
$572,000
113 Old Wharf Rd, Brunswick, GA 31523
4beds
2,900sqft
SingleFamily
Built in 2006
0.46 Acres Lot
$584,900 Zestimate®
$197/sqft
$3,039 Estimated rent
Home value
$584,900
$556,000 - $614,000
$3,039/mo
Zestimate® history
Loading...
Owner options
Explore your selling options
What's special
Seller will pay buyers agent a 2% commission. This spacious one-story home is situated on the 11th fairway with beautiful views of the same. You will find this lovely gem in the Coastal Deepwater Subdivision of Oak Grove Island. This home has 4 spacious bedrooms and 3 large bathrooms, split floor plan with additional upgrades and home improvements. Some improvements are: New KitchenAid gas cooktop with true vented hood and new KitchenAid built-in oven with microwave and new KitchenAid dishwasher. Both HVACs have been replaced within the last five years, both hot water heaters are new replaced in 2019, new gutters in 2020, new carpet in guest bedrooms in 2021 and extended brick patio. New powered remote controlled shutters installed on Lanai in 2023. This home was built by Steve McDonald Construction. The gated subdivision gives access to coastal waterways, golf course and clubhouse, storage yard for RV's and boat parking, community pool, tennis/pickle ball courts, playground, private roads with golf carts allowed, gated entrance after 6:00 pm.
Facts & features
Interior
Bedrooms & bathrooms
- Bedrooms: 4
- Bathrooms: 3
- Full bathrooms: 3
Heating
- Heat pump, Electric
Cooling
- Central
Appliances
- Included: Dishwasher, Dryer, Garbage disposal, Microwave, Range / Oven, Refrigerator, Washer
Features
- Lighting: Recessed, Wash/Dry Hookup, Breakfast Bar, Ceilings above 9ft., Split Bedroom, Formal Dining, Pull Down Stairs, Window Treat: Some, Great Room, Study
- Flooring: Tile, Carpet, Hardwood
- Basement: Partially finished
- Has fireplace: Yes
Interior area
- Total interior livable area: 2,900 sqft
Property
Parking
- Total spaces: 3
- Parking features: Garage - Attached
Features
- Exterior features: Stucco, Brick
Lot
- Size: 0.46 Acres
Details
- Parcel number: 0319508
Construction
Type & style
- Home type: SingleFamily
Materials
- Foundation: Crawl/Raised
- Roof: Asphalt
Condition
- Year built: 2006
Utilities & green energy
- Utilities for property: Electricity, Telephone, Underground Utilities, Waste: Septic Tank, Water: Comm
Community & neighborhood
Location
- Region: Brunswick
HOA & financial
HOA
- Has HOA: Yes
- HOA fee: $115 monthly
Other
Other facts
- Sub Structure: Slab
- Interior Construct: Walls: Sheetrock, Ceiling: Trayed/Coferd
- Utilities: Electricity, Telephone, Underground Utilities, Waste: Septic Tank, Water: Comm
- Energy: W/H: Elec, A/C: 2 or More
- Interior Features: Lighting: Recessed, Wash/Dry Hookup, Breakfast Bar, Ceilings above 9ft., Split Bedroom, Formal Dining, Pull Down Stairs, Window Treat: Some, Great Room, Study
- Construct/Siding: Roof: Shingle, SD: Stucco
- Master Bedrm/Bath: MBath: Tile, MBath: Dbl Vanity, MBath: Sep Shower, MBath: Whirlpool, MBed: First Floor, Master on Main Level, MBath: Cultured Marble
- Style: Ranch
- Frontage: Golf Frontage
- Property Status: Active Call Agent
Price history
| Date | Event | Price |
|---|---|---|
| 4/2/2024 | Sold | $572,000-0.5%$197/sqft |
Source: Public Record Report a problem | ||
| 1/27/2024 | Pending sale | $575,000$198/sqft |
Source: Owner Report a problem | ||
| 12/29/2023 | Price change | $575,000+0.9%$198/sqft |
Source: Owner Report a problem | ||
| 12/23/2023 | Pending sale | $570,000$197/sqft |
Source: Owner Report a problem | ||
| 11/24/2023 | Listed for sale | $570,000+8.6%$197/sqft |
Source: Owner Report a problem | ||
Public tax history
| Year | Property taxes | Tax assessment |
|---|---|---|
| 2024 | $1,230 +9.5% | $202,000 |
| 2023 | $1,123 -10.9% | $202,000 +46% |
| 2022 | $1,260 -1.1% | $138,400 +1.4% |
Find assessor info on the county website
Neighborhood: 31523
Nearby schools
GreatSchools rating
- 7/10Sterling Elementary SchoolGrades: PK-5Distance: 2.4 mi
- 6/10Jane Macon Middle SchoolGrades: 6-8Distance: 2.2 mi
- 7/10Brunswick High SchoolGrades: 9-12Distance: 6.3 mi
Schools provided by the listing agent
- Elementary: Sterling Elementary
- Middle: Jane Macon
- High: Brunswick High
Source: The MLS. This data may not be complete. We recommend contacting the local school district to confirm school assignments for this home.

Get pre-qualified for a loan
At Zillow Home Loans, we can pre-qualify you in as little as 5 minutes with no impact to your credit score.An equal housing lender. NMLS #10287.

