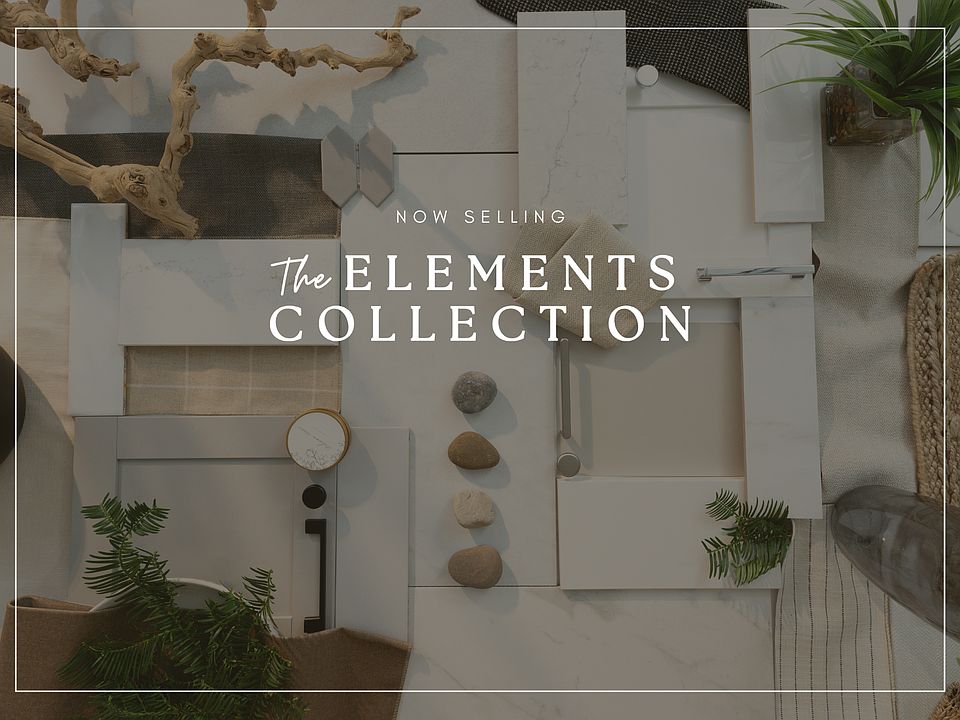2025 Parade Of Home Entry & Model Home! Discover Axis, a thoughtfully designed home at the center of our Elements Collection. Inspired by the idea of balance and connection, Axis blends modern architecture with natural materials and purposeful functionality. From the spacious kitchen and walk-in pantry to the serene first-floor guest suite and primary bath, every space is intentional. Clean lines, custom lighting, and an open-concept layout bring a sense of calm and clarity to everyday living. Axis is a refined vision of contemporary comfort: elegant, effortless, and beautifully aligned with how you want to live. 3 bedrooms, 3 full baths, and a loft.
New construction
$477,000
113 Parkland Dr, Pittsboro, NC 27312
3beds
1,876sqft
Single Family Residence, Residential
Built in 2025
3,049.2 Square Feet Lot
$477,100 Zestimate®
$254/sqft
$120/mo HOA
What's special
Clean linesSpacious kitchenWalk-in pantryPrimary bathOpen-concept layoutSerene first-floor guest suite
Call: (743) 500-5428
- 4 days
- on Zillow |
- 44 |
- 0 |
Zillow last checked: 7 hours ago
Listing updated: August 07, 2025 at 03:07pm
Listed by:
Nick Thagard 919-413-7104,
Homes by Dickerson Real Estate,
Brooke Carroll 919-757-5158,
Homes by Dickerson Real Estate
Source: Doorify MLS,MLS#: 10114523
Travel times
Schedule tour
Select your preferred tour type — either in-person or real-time video tour — then discuss available options with the builder representative you're connected with.
Facts & features
Interior
Bedrooms & bathrooms
- Bedrooms: 3
- Bathrooms: 3
- Full bathrooms: 3
Heating
- Central, Natural Gas, Zoned
Cooling
- Central Air, Electric, ENERGY STAR Qualified Equipment, Zoned
Appliances
- Included: Built-In Electric Range, Dishwasher, Microwave
- Laundry: Laundry Closet, Upper Level
Features
- Double Vanity, Low Flow Plumbing Fixtures, Open Floorplan, Pantry, Quartz Counters, Walk-In Closet(s), Walk-In Shower, Water Closet
- Flooring: Carpet, Ceramic Tile, Laminate
- Windows: Double Pane Windows, Low-Emissivity Windows
Interior area
- Total structure area: 1,876
- Total interior livable area: 1,876 sqft
- Finished area above ground: 1,876
- Finished area below ground: 0
Property
Parking
- Total spaces: 2
- Parking features: Garage
- Garage spaces: 2
Features
- Levels: Two
- Stories: 2
- Patio & porch: Rear Porch
- Exterior features: In Parade of Homes, Rain Gutters
- Fencing: None
- Has view: Yes
Lot
- Size: 3,049.2 Square Feet
Details
- Parcel number: 975200721989
- Special conditions: Standard
Construction
Type & style
- Home type: SingleFamily
- Architectural style: Transitional
- Property subtype: Single Family Residence, Residential
Materials
- Fiber Cement, HardiPlank Type, Low VOC Paint/Sealant/Varnish
- Foundation: Slab
- Roof: Shingle
Condition
- New construction: Yes
- Year built: 2025
- Major remodel year: 2025
Details
- Builder name: Homes By Dickerson
Utilities & green energy
- Sewer: Public Sewer
- Water: Public
- Utilities for property: Cable Available, Electricity Connected, Natural Gas Connected, Phone Available, Sewer Connected, Water Connected
Community & HOA
Community
- Subdivision: Chatham Park
HOA
- Has HOA: Yes
- Services included: Unknown
- HOA fee: $1,441 annually
Location
- Region: Pittsboro
Financial & listing details
- Price per square foot: $254/sqft
- Date on market: 8/7/2025
About the community
Our professional interior designers have worked together to create The Elements Collection, a thoughtfully curated selection of design packages that make crafting your dream home effortless. With a variety of predesigned collections to choose from, you'll enjoy a streamlined design process without compromising on style, quality, or craftsmanship. Select from the Sand, Driftwood, Quartz, or Copper collections- each meticulously chosen by expert designers to reflect a range of aesthetics and preferences. With Homes by Dickerson, you can trust that your new home in NoVi will be both beautifully designed and tailored to your lifestyle. Welcome to NoVi at Chatham Park Homes by Dickerson is proud to be part of the newest phase of Chatham Park, NoVi! Designed to foster connection and community, NoVi is where charming neighborhoods meet modern living. Our alley-loaded homes create inviting streetscapes, while welcoming front porches encourage conversations and connections. Here, families embrace outdoor adventures over screen time, and neighbors become friends. Whether you're purchasing your first home, expanding your family, or starting a new chapter, NoVi offers a vibrant lifestyle for everyone.
Source: Homes By Dickerson

