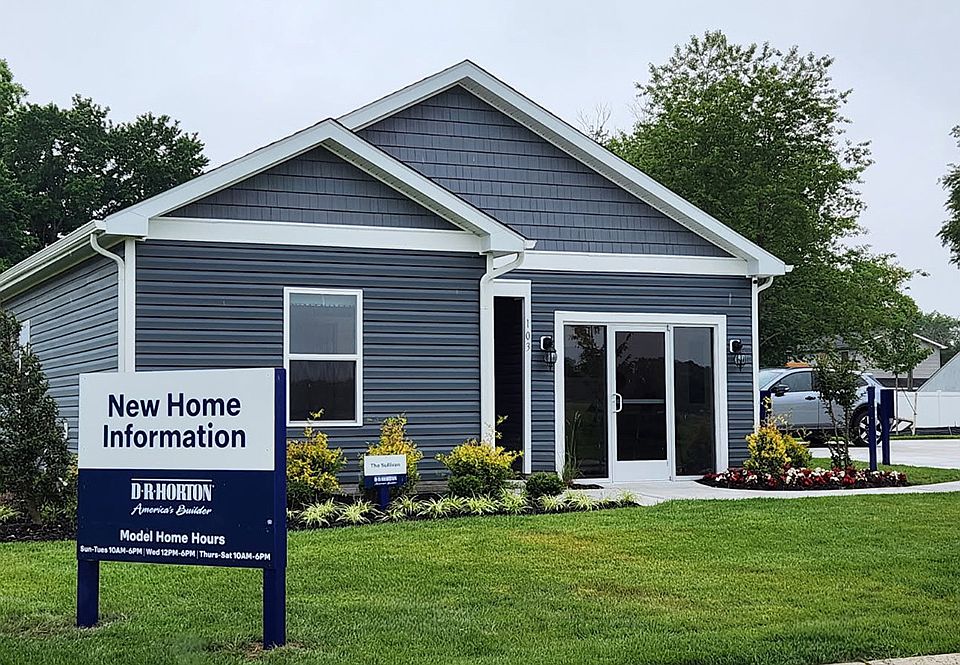Welcome to 113 Parkland Road, a new home under-construction in Kinnamon Meadows in Greensboro, MD. The Sullivan is a charming 1,219-square-foot, cottage-style ranch home featuring three bedrooms, two bathrooms, and a one-car garage. Just off the foyer, two spacious guest bedrooms and a shared full bathroom offer comfort and privacy for family or visitors. The open-concept kitchen boasts stainless steel appliances, crisp white cabinetry, and granite countertops perfect for casual meals or entertaining. Across from the kitchen, a tucked-away hallway leads to the pantry, a convenient coat closet, and the laundry room, keeping everyday essentials neatly organized. The kitchen flows seamlessly into the dining area and great room, creating a bright, welcoming space ideal for gatherings or relaxing evenings. Set quietly at the back of the home, the large main bedroom serves as a peaceful retreat with a private bath, single vanity, walk-in shower, and an impressive walk-in closet. The included white blinds and an innovative Smart Home® package will give you complete peace of mind living in your new home. Pictures, artist renderings, photographs, colors, features, and sizes are for illustration purposes only and will vary from the homes as built. Image representative of plan only and may vary as built. Images are of model home and include custom design features that may not be available in other homes. Furnishings and decorative items not included with home purchase.
New construction
$286,990
113 Parkland Rd, Greensboro, MD 21639
3beds
1,219sqft
Single Family Residence
Built in 2025
7,111.06 Square Feet Lot
$287,100 Zestimate®
$235/sqft
$55/mo HOA
What's special
Crisp white cabinetryImpressive walk-in closetPrivate bathWalk-in showerStainless steel appliancesLaundry roomDining area
Call: (302) 337-5347
- 26 days
- on Zillow |
- 306 |
- 28 |
Zillow last checked: 7 hours ago
Listing updated: July 30, 2025 at 01:27am
Listed by:
Justin K Wood 301-701-3700,
D.R. Horton Realty of Virginia, LLC
Source: Bright MLS,MLS#: MDCM2006036
Travel times
Schedule tour
Select your preferred tour type — either in-person or real-time video tour — then discuss available options with the builder representative you're connected with.
Facts & features
Interior
Bedrooms & bathrooms
- Bedrooms: 3
- Bathrooms: 2
- Full bathrooms: 2
- Main level bathrooms: 2
- Main level bedrooms: 3
Heating
- Forced Air, Programmable Thermostat, Electric
Cooling
- Central Air, Programmable Thermostat, Electric
Appliances
- Included: Dishwasher, Disposal, Dryer, Energy Efficient Appliances, Microwave, Oven/Range - Electric, Stainless Steel Appliance(s), Washer, Water Heater, Electric Water Heater
- Laundry: Dryer In Unit, Main Level, Washer In Unit
Features
- Bathroom - Tub Shower, Bathroom - Walk-In Shower, Entry Level Bedroom, Open Floorplan, Eat-in Kitchen, Pantry, Primary Bath(s), Recessed Lighting, Upgraded Countertops, Walk-In Closet(s), Dry Wall
- Flooring: Carpet, Laminate
- Windows: Window Treatments
- Has basement: No
- Has fireplace: No
Interior area
- Total structure area: 1,219
- Total interior livable area: 1,219 sqft
- Finished area above ground: 1,219
Video & virtual tour
Property
Parking
- Total spaces: 2
- Parking features: Garage Faces Front, Inside Entrance, Concrete, Driveway, Attached
- Attached garage spaces: 1
- Uncovered spaces: 1
Accessibility
- Accessibility features: 2+ Access Exits
Features
- Levels: One
- Stories: 1
- Exterior features: Sidewalks, Street Lights
- Pool features: None
- Fencing: Privacy
Lot
- Size: 7,111.06 Square Feet
- Features: Interior Lot
Details
- Additional structures: Above Grade
- Parcel number: 0602045858
- Zoning: R1
- Special conditions: Standard
Construction
Type & style
- Home type: SingleFamily
- Architectural style: Contemporary,Ranch/Rambler,Cottage
- Property subtype: Single Family Residence
Materials
- Batts Insulation, Blown-In Insulation, Concrete, Stick Built, Vinyl Siding
- Foundation: Slab
- Roof: Architectural Shingle
Condition
- Excellent
- New construction: Yes
- Year built: 2025
Details
- Builder model: Sullivan
- Builder name: D.R. Horton
Utilities & green energy
- Electric: 200+ Amp Service
- Sewer: Public Sewer
- Water: Public
Community & HOA
Community
- Security: Carbon Monoxide Detector(s), Smoke Detector(s)
- Subdivision: Kinnamon Meadows
HOA
- Has HOA: Yes
- Services included: Common Area Maintenance
- HOA fee: $55 monthly
Location
- Region: Greensboro
Financial & listing details
- Price per square foot: $235/sqft
- Tax assessed value: $284,990
- Annual tax amount: $4,935
- Date on market: 7/18/2025
- Listing agreement: Exclusive Right To Sell
- Listing terms: Cash,Conventional,FHA,USDA Loan,VA Loan
- Ownership: Fee Simple
About the community
Kinnamon Meadows is a community of new cottage-style ranch homes in Greensboro, MD, a town known for its welcoming charm and tight-knit community. Designed for comfort and convenience, these thoughtfully crafted homes offer 1,059 to 1,460 square feet of modern living space, with two to four bedrooms and two baths. Select homes feature a one-car garage, while all homes boast stylish, open layouts ideal for both relaxation and entertaining.
Every home in Kinnamon Meadows comes fully equipped with modern features, including granite countertops, stainless steel appliances, an included washer and dryer, white window treatments, and smart home technology for added convenience and efficiency.
Located in the heart of Caroline County, Greensboro embodies the spirit of "Small Town, Big Heart", offering a peaceful setting with friendly neighbors, local parks, and easy access to shops and dining. Ober Community Park, just blocks from Kinnamon Meadows, provides even more ways to enjoy the outdoors, featuring two tennis courts with pickleball lines, a softball field, a playground, a picnic pavilion, and open green space.
Whether you're a first-time homebuyer, looking to downsize, or seeking a cozy retreat, Kinnamon Meadows offers an affordable homeownership opportunity in a community that feels like home.
Come explore Kinnamon Meadows and experience the charm of Greensboro living!
Source: DR Horton

