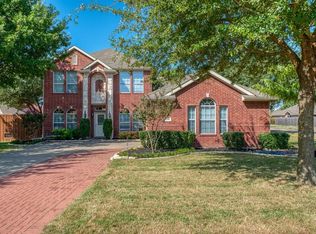Sold
Price Unknown
113 Parks Branch Rd, Red Oak, TX 75154
3beds
2,006sqft
Single Family Residence
Built in 2002
10,497.96 Square Feet Lot
$321,200 Zestimate®
$--/sqft
$2,221 Estimated rent
Home value
$321,200
$305,000 - $337,000
$2,221/mo
Zestimate® history
Loading...
Owner options
Explore your selling options
What's special
MULTIPLE OFFERS received highest and best by 10:00 a.m Tuesday 30th UNDER 300K Great Family home in need of repairs and little TLC. Open concept living with wood burning fireplace, nice large entry hall, office with French doors, large eat in kitchen with Island and breakfast bar, 3 beds, 2 baths, fenced in backyard with storage shed. Sold as is seller will do no repairs, please refer to documents for more information and seller's disclosure. Buyer and Buyer's agent to verify if home can go traditional FHA. Seller is a Licensed Texas Realtor. This is part of an Estate Sale
Zillow last checked: 8 hours ago
Listing updated: June 30, 2023 at 01:26pm
Listed by:
Jennifer Lewis 817-569-8200,
Ready Real Estate LLC 817-569-8200
Bought with:
Stephanie Johnson
Pat Mays, REALTORS
Source: NTREIS,MLS#: 20318161
Facts & features
Interior
Bedrooms & bathrooms
- Bedrooms: 3
- Bathrooms: 2
- Full bathrooms: 2
Primary bedroom
- Features: En Suite Bathroom, Walk-In Closet(s)
- Level: First
- Dimensions: 14 x 13
Bedroom
- Level: First
- Dimensions: 11 x 10
Bedroom
- Level: First
- Dimensions: 11 x 12
Primary bathroom
- Features: Dual Sinks, Garden Tub/Roman Tub, Separate Shower
- Level: First
- Dimensions: 13 x 8
Bathroom
- Level: First
- Dimensions: 6 x 4
Family room
- Features: Fireplace
- Level: First
- Dimensions: 15 x 26
Kitchen
- Features: Eat-in Kitchen, Kitchen Island, Pantry
- Level: First
- Dimensions: 18 x 15
Office
- Level: First
- Dimensions: 11 x 11
Utility room
- Level: First
- Dimensions: 10 x 7
Heating
- Central, Fireplace(s)
Cooling
- Central Air, Ceiling Fan(s), Heat Pump, Roof Turbine(s)
Appliances
- Included: Dishwasher, Electric Oven, Electric Water Heater, Disposal, Vented Exhaust Fan
- Laundry: Washer Hookup, Electric Dryer Hookup, Laundry in Utility Room
Features
- Decorative/Designer Lighting Fixtures, Double Vanity, Eat-in Kitchen, Kitchen Island, Open Floorplan, Pantry, Vaulted Ceiling(s), Walk-In Closet(s)
- Flooring: Carpet, Ceramic Tile, Laminate
- Windows: Window Coverings
- Has basement: No
- Number of fireplaces: 1
- Fireplace features: Living Room, Wood Burning
Interior area
- Total interior livable area: 2,006 sqft
Property
Parking
- Total spaces: 2
- Parking features: Garage - Attached
- Attached garage spaces: 2
Features
- Levels: One
- Stories: 1
- Exterior features: Rain Gutters, Storage
- Pool features: None
- Fencing: Back Yard,Fenced,High Fence,Privacy,Wood
Lot
- Size: 10,497 sqft
- Features: Interior Lot, Subdivision
Details
- Additional structures: Shed(s)
- Parcel number: 221522
Construction
Type & style
- Home type: SingleFamily
- Architectural style: Traditional,Detached
- Property subtype: Single Family Residence
- Attached to another structure: Yes
Materials
- Brick
- Foundation: Slab
- Roof: Composition
Condition
- Year built: 2002
Utilities & green energy
- Sewer: Public Sewer
- Water: Public
- Utilities for property: Sewer Available, Water Available
Community & neighborhood
Security
- Security features: Smoke Detector(s)
Community
- Community features: Curbs, Sidewalks
Location
- Region: Red Oak
- Subdivision: Waterview Farms Ph II
Other
Other facts
- Listing terms: Cash,Conventional
Price history
| Date | Event | Price |
|---|---|---|
| 6/30/2023 | Sold | -- |
Source: NTREIS #20318161 Report a problem | ||
| 6/12/2023 | Pending sale | $289,000$144/sqft |
Source: NTREIS #20318161 Report a problem | ||
| 5/31/2023 | Contingent | $289,000$144/sqft |
Source: NTREIS #20318161 Report a problem | ||
| 5/26/2023 | Listed for sale | $289,000+240%$144/sqft |
Source: NTREIS #20318161 Report a problem | ||
| 9/1/2015 | Listing removed | -- |
Source: Auction.com Report a problem | ||
Public tax history
| Year | Property taxes | Tax assessment |
|---|---|---|
| 2025 | -- | $304,354 -0.1% |
| 2024 | $5,203 +28.6% | $304,716 +22.4% |
| 2023 | $4,046 -12.8% | $248,933 +10% |
Find assessor info on the county website
Neighborhood: 75154
Nearby schools
GreatSchools rating
- 7/10Wooden Elementary SchoolGrades: PK-5Distance: 2.1 mi
- 5/10Red Oak Middle SchoolGrades: 6-8Distance: 1.5 mi
- 4/10Red Oak High SchoolGrades: 9-12Distance: 1.4 mi
Schools provided by the listing agent
- Elementary: Wooden
- Middle: Red Oak
- High: Red Oak
- District: Red Oak ISD
Source: NTREIS. This data may not be complete. We recommend contacting the local school district to confirm school assignments for this home.
Get a cash offer in 3 minutes
Find out how much your home could sell for in as little as 3 minutes with a no-obligation cash offer.
Estimated market value$321,200
Get a cash offer in 3 minutes
Find out how much your home could sell for in as little as 3 minutes with a no-obligation cash offer.
Estimated market value
$321,200
