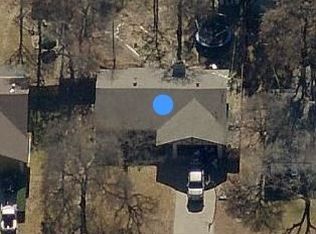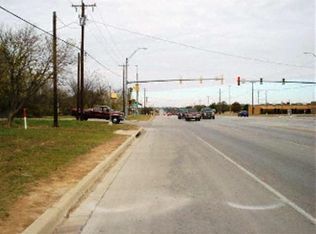Sold on 08/30/23
Price Unknown
113 Pecan St, Azle, TX 76020
3beds
1,491sqft
Single Family Residence
Built in 1978
10,628.64 Square Feet Lot
$246,700 Zestimate®
$--/sqft
$1,781 Estimated rent
Home value
$246,700
$232,000 - $262,000
$1,781/mo
Zestimate® history
Loading...
Owner options
Explore your selling options
What's special
This charming home boasts three bedrooms and two bathrooms, providing ample room for those seeking a spacious home. The homes offers bamboo flooring throughout which provides a modern and stylish look to the interior. Another notable feature is the presence of new double-pane windows throughout the house. These windows not only enhance the overall appearance of the property but also contribute to improved energy efficiency by minimizing heat loss and reducing outside noise. The property also includes a large, over-sized backyard with privacy fencing. Additionally, there is a storage shop out back, equipped with electricity. This versatile space can be used for various purposes, such as a workshop, extra storage, or a hobby area. The pride in ownership is undeniable here. Snatch this one up before it’s gone.
Zillow last checked: 8 hours ago
Listing updated: June 19, 2025 at 05:37pm
Listed by:
Jackie South 0696672 817-527-8361,
South Estates Realty 817-527-8361
Bought with:
Griselda Stroter
Texas Connect Realty, LLC
Source: NTREIS,MLS#: 20360469
Facts & features
Interior
Bedrooms & bathrooms
- Bedrooms: 3
- Bathrooms: 2
- Full bathrooms: 2
Primary bathroom
- Features: Linen Closet, Walk-In Closet(s)
- Level: First
Kitchen
- Features: Breakfast Bar, Built-in Features
- Level: First
Utility room
- Features: Built-in Features
- Level: First
Heating
- Central, Electric
Cooling
- Central Air, Electric
Appliances
- Included: Double Oven, Dishwasher, Electric Cooktop, Disposal, Microwave
- Laundry: Washer Hookup, Electric Dryer Hookup
Features
- Cathedral Ceiling(s), High Speed Internet
- Flooring: Bamboo, Ceramic Tile
- Windows: Bay Window(s), Skylight(s)
- Has basement: No
- Has fireplace: No
Interior area
- Total interior livable area: 1,491 sqft
Property
Parking
- Total spaces: 2
- Parking features: Door-Multi, Garage Faces Front, Garage
- Attached garage spaces: 2
Features
- Levels: One
- Stories: 1
- Patio & porch: Covered
- Exterior features: Rain Gutters, Storage
- Pool features: None
- Fencing: Chain Link,Wood
Lot
- Size: 10,628 sqft
- Features: Sprinkler System
Details
- Parcel number: 04591542
Construction
Type & style
- Home type: SingleFamily
- Architectural style: Traditional,Detached
- Property subtype: Single Family Residence
Materials
- Brick, Wood Siding
- Foundation: Slab
- Roof: Composition
Condition
- Year built: 1978
Utilities & green energy
- Sewer: Public Sewer
- Water: Public
- Utilities for property: Sewer Available, Separate Meters, Underground Utilities, Water Available
Green energy
- Water conservation: Low-Flow Fixtures
Community & neighborhood
Security
- Security features: Security System
Community
- Community features: Curbs
Location
- Region: Azle
- Subdivision: Treehaven Add
Other
Other facts
- Listing terms: Cash,Conventional,FHA,VA Loan
Price history
| Date | Event | Price |
|---|---|---|
| 7/3/2025 | Listing removed | $1,900$1/sqft |
Source: Zillow Rentals | ||
| 5/24/2025 | Listed for rent | $1,900$1/sqft |
Source: Zillow Rentals | ||
| 8/30/2023 | Sold | -- |
Source: NTREIS #20360469 | ||
| 7/24/2023 | Pending sale | $259,900$174/sqft |
Source: NTREIS #20360469 | ||
| 7/20/2023 | Contingent | $259,900$174/sqft |
Source: NTREIS #20360469 | ||
Public tax history
| Year | Property taxes | Tax assessment |
|---|---|---|
| 2024 | $3,387 | $221,577 -7.9% |
| 2023 | -- | $240,689 +30.5% |
| 2022 | -- | $184,485 +10.2% |
Find assessor info on the county website
Neighborhood: 76020
Nearby schools
GreatSchools rating
- 9/10Cross Timbers Elementary SchoolGrades: K-4Distance: 1 mi
- 5/10Santo Forte J High SchoolGrades: 7-8Distance: 1.4 mi
- 6/10Azle High SchoolGrades: 9-12Distance: 0.3 mi
Schools provided by the listing agent
- Elementary: Azle
- High: Azle
- District: Azle ISD
Source: NTREIS. This data may not be complete. We recommend contacting the local school district to confirm school assignments for this home.
Get a cash offer in 3 minutes
Find out how much your home could sell for in as little as 3 minutes with a no-obligation cash offer.
Estimated market value
$246,700
Get a cash offer in 3 minutes
Find out how much your home could sell for in as little as 3 minutes with a no-obligation cash offer.
Estimated market value
$246,700

