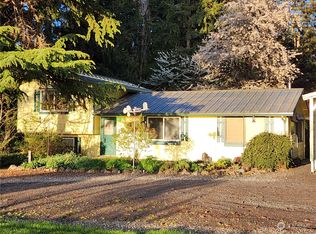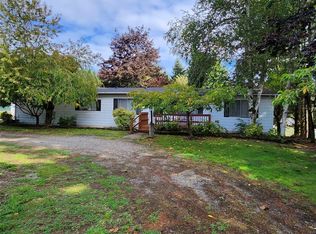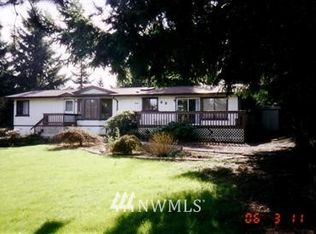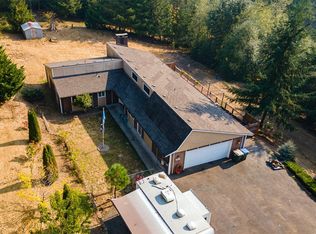Sold
Listed by:
Ethan Parker,
Keller Williams South Sound
Bought with: Olympic Sotheby's Int'l Realty
$370,000
113 Peterson Road, Chehalis, WA 98532
4beds
1,719sqft
Single Family Residence
Built in 1978
1.29 Acres Lot
$379,200 Zestimate®
$215/sqft
$2,341 Estimated rent
Home value
$379,200
$326,000 - $444,000
$2,341/mo
Zestimate® history
Loading...
Owner options
Explore your selling options
What's special
Don't miss your chance to live on a dead end road in a highly desirable area, just minutes from I-5! Here you'll find a charming 1719sf 4 bed/2 bath home w/attached 2 car garage. If you love the outdoors, you'll fall in love with the large level yard, nicely fenced garden, variety of fruit trees, gazebo, fire pit, and large deck. Come inside & warm up next to your new wood stove while enjoying the breathtaking view of the Willapa Hills out your window. Just off the living room you'll find a well laid out kitchen with a large island providing built-in seating, double oven, cook top, dishwasher & microwave. Additionally the heat pump, furnace, duct work, and water heater have been updated recently. Come see this well taken care of home today!
Zillow last checked: 8 hours ago
Listing updated: November 21, 2023 at 11:01am
Offers reviewed: Oct 31
Listed by:
Ethan Parker,
Keller Williams South Sound
Bought with:
Kimberly Marie Witham, 136319
Olympic Sotheby's Int'l Realty
Source: NWMLS,MLS#: 2175199
Facts & features
Interior
Bedrooms & bathrooms
- Bedrooms: 4
- Bathrooms: 2
- Full bathrooms: 2
- Main level bedrooms: 4
Heating
- Fireplace(s), Forced Air, Heat Pump
Cooling
- Forced Air, Heat Pump
Appliances
- Included: Dishwasher_, Double Oven, GarbageDisposal_, Microwave_, Refrigerator_, StoveRange_, Dishwasher, Garbage Disposal, Microwave, Refrigerator, StoveRange, Water Heater: Electic, Water Heater Location: Garage
Features
- Bath Off Primary, Ceiling Fan(s), Dining Room
- Flooring: Laminate, Carpet
- Windows: Double Pane/Storm Window
- Basement: None
- Number of fireplaces: 1
- Fireplace features: Wood Burning, Main Level: 1, Fireplace
Interior area
- Total structure area: 1,719
- Total interior livable area: 1,719 sqft
Property
Parking
- Total spaces: 2
- Parking features: Driveway, Attached Garage
- Attached garage spaces: 2
Features
- Levels: One
- Stories: 1
- Entry location: Main
- Patio & porch: Laminate Hardwood, Wall to Wall Carpet, Bath Off Primary, Ceiling Fan(s), Double Pane/Storm Window, Dining Room, Fireplace, Water Heater
- Has view: Yes
- View description: Territorial
Lot
- Size: 1.29 Acres
- Features: Dead End Street, Cabana/Gazebo, Cable TV, Deck, Fenced-Partially, High Speed Internet
- Topography: Level
- Residential vegetation: Fruit Trees, Garden Space
Details
- Parcel number: 018808011000
- Zoning description: Jurisdiction: County
- Special conditions: Standard
Construction
Type & style
- Home type: SingleFamily
- Property subtype: Single Family Residence
Materials
- Wood Products
- Foundation: Block
- Roof: Composition
Condition
- Year built: 1978
- Major remodel year: 1978
Utilities & green energy
- Electric: Company: Lewis County Pud
- Sewer: Septic Tank, Company: Septic
- Water: Public, Company: Newaukum Valley
- Utilities for property: Xfinit, Xfinit
Community & neighborhood
Location
- Region: Chehalis
- Subdivision: Chehalis
Other
Other facts
- Listing terms: Cash Out,Conventional,VA Loan
- Cumulative days on market: 554 days
Price history
| Date | Event | Price |
|---|---|---|
| 9/6/2024 | Sold | $370,000-5.1%$215/sqft |
Source: Public Record Report a problem | ||
| 11/21/2023 | Sold | $390,000-18.6%$227/sqft |
Source: | ||
| 11/1/2023 | Pending sale | $479,000$279/sqft |
Source: | ||
| 10/27/2023 | Listed for sale | $479,000$279/sqft |
Source: | ||
Public tax history
| Year | Property taxes | Tax assessment |
|---|---|---|
| 2024 | $4,231 +9.6% | $486,100 +4.7% |
| 2023 | $3,862 +2% | $464,400 +21.6% |
| 2021 | $3,787 +10.2% | $382,000 +21.5% |
Find assessor info on the county website
Neighborhood: 98532
Nearby schools
GreatSchools rating
- NAJames W Lintott Elementary SchoolGrades: PK-2Distance: 2.6 mi
- 6/10Chehalis Middle SchoolGrades: 6-8Distance: 2.7 mi
- 8/10W F West High SchoolGrades: 9-12Distance: 2.6 mi
Schools provided by the listing agent
- Middle: Chehalis Mid
- High: W F West High
Source: NWMLS. This data may not be complete. We recommend contacting the local school district to confirm school assignments for this home.
Get pre-qualified for a loan
At Zillow Home Loans, we can pre-qualify you in as little as 5 minutes with no impact to your credit score.An equal housing lender. NMLS #10287.



