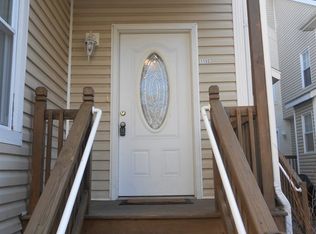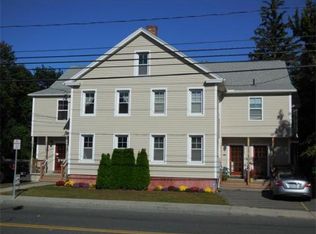Sold for $275,000 on 03/29/24
$275,000
113 Pleasant St APT B, Easthampton, MA 01027
2beds
1,311sqft
Condominium
Built in 1900
-- sqft lot
$305,100 Zestimate®
$210/sqft
$2,110 Estimated rent
Home value
$305,100
$287,000 - $326,000
$2,110/mo
Zestimate® history
Loading...
Owner options
Explore your selling options
What's special
Downtown Easthampton at your doorstep! Fabulous & Spacious condo across from Eastworks Building, nearby Millside Park & Mill Pond - close to bike path, restaurants, breweries, yoga studios, cafes, bakeries, supermarket - you name it ! Great lay-out w/1311 square feet of living space. High ceilings & large rooms throughout make this condo feel super comfortable & inviting. 1st floor consists of: convenient mudroom entry, living + dining room with beautiful cherry floors + generous closet, delightful kitchen w/ceramic tile floor & 1st floor half bath. Upstairs, you’ll find 2 large bedrooms & full bath w/double basin sink & excellent closet space. Full-height basement has washer/dryer & plenty of additional storage space. Desirable Buderus boiler natural gas heat, common yard around the building is shared space. Plus, off-street parking at your door! Quality construction + low condo fees, pet policy allows for 2 cats + 1 dog. These units are rarely available so come take a look!
Zillow last checked: 8 hours ago
Listing updated: January 23, 2025 at 11:16am
Listed by:
Lisa Palumbo 413-320-7913,
Delap Real Estate LLC 413-586-9111
Bought with:
Kelley & Katzer Team
Kelley & Katzer Real Estate, LLC
Source: MLS PIN,MLS#: 73199762
Facts & features
Interior
Bedrooms & bathrooms
- Bedrooms: 2
- Bathrooms: 2
- Full bathrooms: 1
- 1/2 bathrooms: 1
Primary bedroom
- Features: Closet, Flooring - Wall to Wall Carpet
- Level: Second
Bedroom 2
- Features: Closet, Flooring - Wall to Wall Carpet
- Level: Second
Bathroom 1
- Features: Bathroom - Half, Flooring - Stone/Ceramic Tile
- Level: First
Bathroom 2
- Features: Bathroom - Half, Closet - Linen, Flooring - Stone/Ceramic Tile, Double Vanity
- Level: Second
Dining room
- Features: Closet, Flooring - Hardwood, Exterior Access
- Level: First
Kitchen
- Features: Flooring - Stone/Ceramic Tile, Recessed Lighting
- Level: First
Living room
- Features: Flooring - Hardwood
- Level: First
Heating
- Baseboard, Natural Gas
Cooling
- None
Appliances
- Laundry: In Basement, Electric Dryer Hookup, Washer Hookup
Features
- Closet, Mud Room
- Flooring: Wood, Tile, Carpet
- Doors: French Doors
- Has basement: Yes
- Has fireplace: No
Interior area
- Total structure area: 1,311
- Total interior livable area: 1,311 sqft
Property
Parking
- Total spaces: 2
- Parking features: Off Street
- Uncovered spaces: 2
Features
- Entry location: Unit Placement(Street)
Details
- Parcel number: 4698595
- Zoning: Res
Construction
Type & style
- Home type: Condo
- Property subtype: Condominium
- Attached to another structure: Yes
Materials
- Frame
- Roof: Shingle
Condition
- Year built: 1900
- Major remodel year: 2007
Utilities & green energy
- Electric: Circuit Breakers
- Sewer: Public Sewer
- Water: Public
- Utilities for property: for Electric Range, for Electric Dryer, Washer Hookup
Community & neighborhood
Security
- Security features: Security System
Community
- Community features: Public Transportation, Shopping, Park, Walk/Jog Trails, Bike Path, Highway Access, Private School, Public School
Location
- Region: Easthampton
HOA & financial
HOA
- HOA fee: $200 monthly
- Services included: Maintenance Structure, Maintenance Grounds, Snow Removal, Trash
Price history
| Date | Event | Price |
|---|---|---|
| 3/29/2024 | Sold | $275,000-3.5%$210/sqft |
Source: MLS PIN #73199762 | ||
| 2/6/2024 | Listed for sale | $285,000+56.6%$217/sqft |
Source: MLS PIN #73199762 | ||
| 2/20/2018 | Sold | $182,000-4.2%$139/sqft |
Source: Public Record | ||
| 12/14/2017 | Listed for sale | $189,900+11.8%$145/sqft |
Source: Delap Real Estate LLC #72263940 | ||
| 8/15/2007 | Sold | $169,900$130/sqft |
Source: Public Record | ||
Public tax history
| Year | Property taxes | Tax assessment |
|---|---|---|
| 2025 | $3,565 +5.1% | $260,800 +4.2% |
| 2024 | $3,393 +29.8% | $250,200 +40.2% |
| 2023 | $2,614 -11.4% | $178,400 |
Find assessor info on the county website
Neighborhood: 01027
Nearby schools
GreatSchools rating
- 6/10Easthampton High SchoolGrades: 9-12Distance: 1 mi
Schools provided by the listing agent
- Elementary: Mountainview
- Middle: Mountainview
- High: Easthampton Hig
Source: MLS PIN. This data may not be complete. We recommend contacting the local school district to confirm school assignments for this home.

Get pre-qualified for a loan
At Zillow Home Loans, we can pre-qualify you in as little as 5 minutes with no impact to your credit score.An equal housing lender. NMLS #10287.
Sell for more on Zillow
Get a free Zillow Showcase℠ listing and you could sell for .
$305,100
2% more+ $6,102
With Zillow Showcase(estimated)
$311,202
