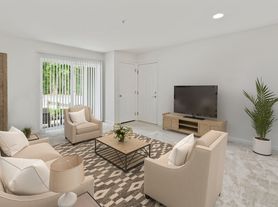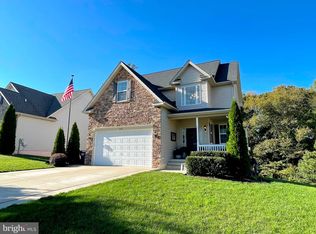LUXURY TOWN HOME WITH IMMEDIATE AVAILABILITY! Enjoy luxury living in this 3BR 2FB 2HB over 2,500 sq ft town home with 1 car front load garage in Prince Frederick. The entry level welcomes you home with the large foyer, family room with sliding door leading to the fenced rear yard, garage, utility room and half bath. On the main level is the upscale kitchen with gas cooktop, wall oven, built in microwave, granite counter tops, stainless steel appliances, pantry and table space. Also on this level is the open living and dining area as well as a half bath. Upstairs are two large bedrooms both with walk-in closets, a full hall bath and laundry room. The entire upper level is the Primary Bedroom suite with a very large bedroom area, walk-in closet and the spacious Primary bath with large corner tub, two vanities and separate shower. Landlord pays HOA fees. The community's location offers easy access to Routes 2/4 and 231 as well as the many amenities offered by the Prince Frederick area. Approx 30 min drive to NAS PAX. Spayed/neutered pets considered on a case-by-case basis. Property is available for immediate occupancy.
Townhouse for rent
$2,895/mo
113 Polo Way, Prince Frederick, MD 20678
3beds
2,294sqft
Price may not include required fees and charges.
Townhouse
Available now
Cats, small dogs OK
Central air, electric, ceiling fan
Dryer in unit laundry
2 Attached garage spaces parking
Natural gas, central, forced air, zoned
What's special
Fenced rear yardLarge foyer
- 8 days |
- -- |
- -- |
Zillow last checked: 8 hours ago
Listing updated: November 22, 2025 at 04:13am
Travel times
Looking to buy when your lease ends?
Consider a first-time homebuyer savings account designed to grow your down payment with up to a 6% match & a competitive APY.
Facts & features
Interior
Bedrooms & bathrooms
- Bedrooms: 3
- Bathrooms: 4
- Full bathrooms: 2
- 1/2 bathrooms: 2
Rooms
- Room types: Dining Room, Family Room
Heating
- Natural Gas, Central, Forced Air, Zoned
Cooling
- Central Air, Electric, Ceiling Fan
Appliances
- Included: Dishwasher, Disposal, Dryer, Microwave, Oven, Range, Refrigerator, Stove, Washer
- Laundry: Dryer In Unit, In Unit, Laundry Room, Upper Level, Washer In Unit
Features
- Ceiling Fan(s), Combination Dining/Living, Crown Molding, Dining Area, Dry Wall, Exhaust Fan, Kitchen - Table Space, Open Floorplan, Pantry, Primary Bath(s), Recessed Lighting, Upgraded Countertops, Walk In Closet, Walk-In Closet(s)
- Flooring: Carpet
Interior area
- Total interior livable area: 2,294 sqft
Property
Parking
- Total spaces: 2
- Parking features: Attached, Driveway, Parking Lot, Covered
- Has attached garage: Yes
- Details: Contact manager
Features
- Exterior features: Contact manager
Details
- Parcel number: 02134276
Construction
Type & style
- Home type: Townhouse
- Architectural style: Colonial
- Property subtype: Townhouse
Materials
- Roof: Shake Shingle
Condition
- Year built: 2011
Building
Management
- Pets allowed: Yes
Community & HOA
Location
- Region: Prince Frederick
Financial & listing details
- Lease term: Contact For Details
Price history
| Date | Event | Price |
|---|---|---|
| 10/1/2025 | Listed for rent | $2,895$1/sqft |
Source: Bright MLS #MDCA2022972 | ||
| 9/29/2025 | Listing removed | $2,895$1/sqft |
Source: Zillow Rentals | ||
| 9/8/2025 | Listed for rent | $2,895-3.3%$1/sqft |
Source: Zillow Rentals | ||
| 7/5/2024 | Listing removed | -- |
Source: Zillow Rentals | ||
| 6/20/2024 | Price change | $2,995-0.2%$1/sqft |
Source: Zillow Rentals | ||

