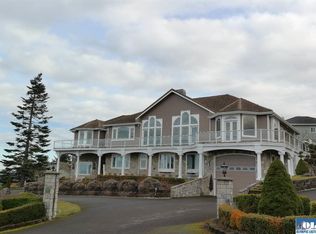Top of the world views are yours with this charming home on Bell Hill! Enjoy the Strait of Juan de Fuca, the San Juan Islands, the lights of Victoria and Sequim and even the Northern Cascade Mountains from this comfortable 3 bedroom 2 bath home. This property also features beautiful hardwood floors, a propane fireplace, granite countertops in the kitchen plus pantry, two decks and a great pavered patio off the second bedroom. Nicely landscaped low maintenace yard. This well maintained home is move in ready!
This property is off market, which means it's not currently listed for sale or rent on Zillow. This may be different from what's available on other websites or public sources.


