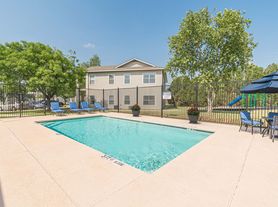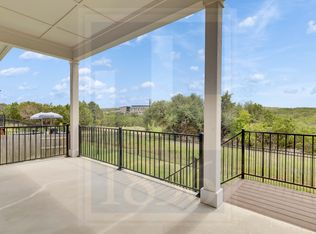Welcome to 113 Quartz Dr in Dripping Springs, where practical living meets a few unexpected perks. This 4-bed, 3-bath home with a dedicated office comes with a 3-car garage plus decking in the attic so you don't have to choose between parking cars and storing all those holiday decorations (which you'll need, because the permanent LED lights are already installed and ready to impress). Inside, you'll find wood-look tile floors, zero carpet, that laughs at spills, a wide-open kitchen and living area, and surround sound speakers in the living room, kitchen, and primary suite because music makes everything better. A whole-house water softener keeps things running smoothly behind the scenes, too. Out back, an extended stone patio and tree-lined green space set the stage for grilling, lounging, or plotting your Halloween costume (you'll want to this cul-de-sac is in one of the best neighborhoods in Drip for Halloween festivities). A large shed in the yard adds even more storage, because let's face it, you can never have too much. And across the street? Quiet, open green space with trees instead of cars. The neighborhood itself adds to the fun: two parks, an amenity center with outdoor kitchen and pool, plus private access to Onion Creek for fishing, kayaking, and picnicking. Translation: you may never want to leave. This one checks the boxes: space, storage, community, and just the right amount of fun.
House for rent
$3,550/mo
113 Quartz Dr, Dripping Springs, TX 78620
4beds
2,615sqft
Price may not include required fees and charges.
Singlefamily
Available now
Cats, dogs OK
Central air, ceiling fan
In hall laundry
4 Attached garage spaces parking
Natural gas, central, fireplace
What's special
Wood-look tile floorsSurround sound speakersExtended stone patioTree-lined green space
- 37 days
- on Zillow |
- -- |
- -- |
Travel times
Renting now? Get $1,000 closer to owning
Unlock a $400 renter bonus, plus up to a $600 savings match when you open a Foyer+ account.
Offers by Foyer; terms for both apply. Details on landing page.
Facts & features
Interior
Bedrooms & bathrooms
- Bedrooms: 4
- Bathrooms: 3
- Full bathrooms: 3
Heating
- Natural Gas, Central, Fireplace
Cooling
- Central Air, Ceiling Fan
Appliances
- Included: Dishwasher, Disposal, Dryer, Microwave, Oven, Refrigerator, Washer
- Laundry: In Hall, In Unit
Features
- Bookcases, Breakfast Bar, Ceiling Fan(s), Double Vanity, Entrance Foyer, Exhaust Fan, French Doors, Granite Counters, High Ceilings, In-Law Floorplan, Kitchen Island, No Interior Steps, Pantry, Primary Bedroom on Main, Recessed Lighting, Storage, Walk-In Closet(s), Wired for Sound
- Flooring: Tile
- Has fireplace: Yes
Interior area
- Total interior livable area: 2,615 sqft
Property
Parking
- Total spaces: 4
- Parking features: Attached, Covered
- Has attached garage: Yes
- Details: Contact manager
Features
- Stories: 1
- Exterior features: Contact manager
Details
- Parcel number: 110111000A005004
Construction
Type & style
- Home type: SingleFamily
- Property subtype: SingleFamily
Materials
- Roof: Composition
Condition
- Year built: 2017
Community & HOA
Community
- Features: Playground
- Security: Gated Community
Location
- Region: Dripping Springs
Financial & listing details
- Lease term: 12 Months
Price history
| Date | Event | Price |
|---|---|---|
| 10/4/2025 | Price change | $3,550-6.6%$1/sqft |
Source: Unlock MLS #4543438 | ||
| 8/28/2025 | Listed for rent | $3,800$1/sqft |
Source: Unlock MLS #4543438 | ||

