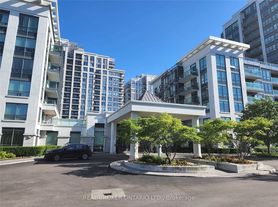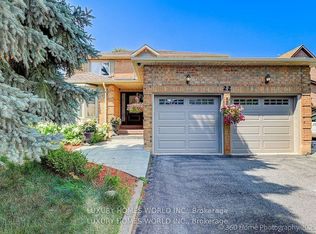Welcome to this lovely detached home nestled on a quiet street in the coveted Beverley Glen neighbourhood of Vaughan. With its comfortable layout and superb community amenities, this residence is ideal for a family seeking space, convenience and a peaceful setting* 4 Large Bedrooms, 2 Large full baths + Powder room * Freshly painted and refinished floors on Main *Access to Backyard for main floor tenant * New Fencing * Pie Shaped Backyard with lots of Privacy * Spacious main floor featuring separate living & dining rooms, plus a cozy family room with fireplace-perfect for relaxing or entertaining * Eat-in kitchen with walk-out to a large deck * overlooking a private, mature backyard * Main floor laundry for convenience * Attached garage and drive-way parking * Situated in a family-oriented community: Beverley Glen * Close to Centre St & Dufferin, Transit , Promenade Mall and Schools * Tenant Pays for their portion of Utilities
House for rent
C$3,495/mo
113 Redondo Dr, Vaughan, ON L4J 7S6
4beds
Price may not include required fees and charges.
Singlefamily
Available now
Central air
In unit laundry
4 Parking spaces parking
Natural gas, forced air, fireplace
What's special
Quiet streetNew fencingSpacious main floorEat-in kitchenPrivate mature backyard
- 22 hours |
- -- |
- -- |
Travel times
Looking to buy when your lease ends?
Consider a first-time homebuyer savings account designed to grow your down payment with up to a 6% match & a competitive APY.
Facts & features
Interior
Bedrooms & bathrooms
- Bedrooms: 4
- Bathrooms: 3
- Full bathrooms: 3
Heating
- Natural Gas, Forced Air, Fireplace
Cooling
- Central Air
Appliances
- Included: Dryer, Washer
- Laundry: In Unit, In-Suite Laundry, Inside, Laundry Room
Features
- Primary Bedroom - Main Floor
- Has basement: Yes
- Has fireplace: Yes
Property
Parking
- Total spaces: 4
- Details: Contact manager
Features
- Stories: 2
- Exterior features: Contact manager
Construction
Type & style
- Home type: SingleFamily
- Property subtype: SingleFamily
Materials
- Roof: Asphalt
Utilities & green energy
- Utilities for property: Garbage, Water
Community & HOA
Location
- Region: Vaughan
Financial & listing details
- Lease term: Contact For Details
Price history
Price history is unavailable.

