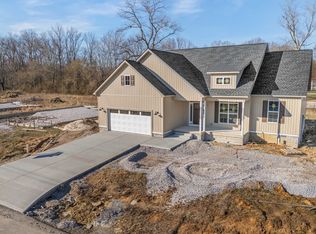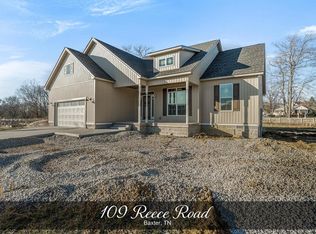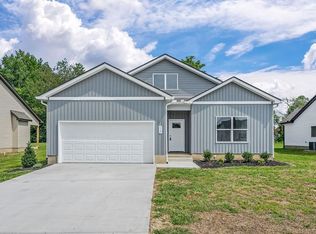Sold for $329,900
$329,900
113 Reece Rd, Baxter, TN 38544
3beds
1,450sqft
Single Family Residence
Built in 2025
0.25 Acres Lot
$331,300 Zestimate®
$228/sqft
$1,851 Estimated rent
Home value
$331,300
Estimated sales range
Not available
$1,851/mo
Zestimate® history
Loading...
Owner options
Explore your selling options
What's special
Brand new construction home built on a slab with no steps, making entry easy and convenient. Backed by a one-year builder warranty, this home features tall ceilings and an oversized two-car garage. Inside, you'll find custom cabinets and built-in shelving throughout, an electric fireplace in the living room, and a kitchen equipped with new stainless steel appliances, granite countertops, and a tile backsplash. The primary suite includes a tile shower, soaking tub, and a large walk-in closet. Enjoy peaceful outdoor living with covered front and back porches and a tree-lined backyard. Move-in ready with modern finishes and thoughtful design.
Zillow last checked: 8 hours ago
Listing updated: September 30, 2025 at 09:58am
Listed by:
Clark Adcock,
The Realty Firm - Smithville
Bought with:
Other Other Non Realtor, 999999
Other Non Member Office
Source: UCMLS,MLS#: 238714
Facts & features
Interior
Bedrooms & bathrooms
- Bedrooms: 3
- Bathrooms: 2
- Full bathrooms: 2
Heating
- Central
Cooling
- Central Air
Appliances
- Included: Dishwasher, Electric Oven, Refrigerator, Electric Range, Microwave, Electric Water Heater
- Laundry: Main Level
Features
- New Floor Covering, New Paint, Ceiling Fan(s), Walk-In Closet(s)
- Windows: Double Pane Windows
- Basement: Crawl Space
- Number of fireplaces: 1
- Fireplace features: One, Living Room
Interior area
- Total structure area: 1,450
- Total interior livable area: 1,450 sqft
Property
Parking
- Total spaces: 4
- Parking features: Concrete, Attached, Garage, Open
- Has attached garage: Yes
- Covered spaces: 4
- Has uncovered spaces: Yes
Features
- Patio & porch: Porch, Covered, Patio
Lot
- Size: 0.25 Acres
- Dimensions: 72 x 151
- Features: Cleared
Details
- Parcel number: 004.00
Construction
Type & style
- Home type: SingleFamily
- Property subtype: Single Family Residence
Materials
- Vinyl Siding, Frame
- Roof: Shingle
Condition
- Year built: 2025
Utilities & green energy
- Electric: Circuit Breakers
- Sewer: Public Sewer
- Water: Public
- Utilities for property: Natural Gas Available
Community & neighborhood
Security
- Security features: Smoke Detector(s)
Location
- Region: Baxter
- Subdivision: Copperhill Farms
Other
Other facts
- Road surface type: Paved
Price history
| Date | Event | Price |
|---|---|---|
| 9/30/2025 | Sold | $329,900$228/sqft |
Source: | ||
| 9/10/2025 | Pending sale | $329,900$228/sqft |
Source: | ||
| 9/10/2025 | Contingent | $329,900$228/sqft |
Source: | ||
| 8/18/2025 | Listed for sale | $329,900$228/sqft |
Source: | ||
Public tax history
| Year | Property taxes | Tax assessment |
|---|---|---|
| 2024 | $234 | $6,250 |
| 2023 | $234 | $6,250 |
Find assessor info on the county website
Neighborhood: 38544
Nearby schools
GreatSchools rating
- 5/10Upperman Middle SchoolGrades: 5-8Distance: 0.4 mi
- 5/10Upperman High SchoolGrades: 9-12Distance: 0.4 mi
- NABaxter PrimaryGrades: PK-1Distance: 1 mi
Get pre-qualified for a loan
At Zillow Home Loans, we can pre-qualify you in as little as 5 minutes with no impact to your credit score.An equal housing lender. NMLS #10287.


