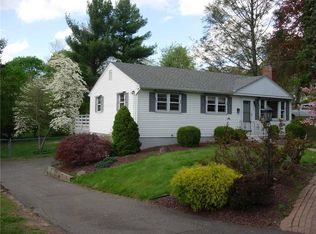Sold for $165,000
Street View
$165,000
113 Regan Rd, Vernon, CT 06066
5beds
3,876sqft
SingleFamily
Built in 1957
0.41 Acres Lot
$391,200 Zestimate®
$43/sqft
$3,820 Estimated rent
Home value
$391,200
$372,000 - $411,000
$3,820/mo
Zestimate® history
Loading...
Owner options
Explore your selling options
What's special
MOVE IN READY!!! This cavernous cape cod style home features a huge master bedroom w/ bathroom and walk-in closet which is located on the main level, there are also 2 more bedrooms and another full bathroom located on the main level. The other 2 bedrooms and full bathroom can be found on the upper level. The finished basement offers potential for an in-law apartment with the separate entry or a variety of other uses based on your preference! Recent updates include a newer roof installed 5 year ago, newer wall units AC installed 2014 (in family room, kitchen, and upstairs bedroom), newer fence installed 2015. The kitchen area consist of a breakfast bar, separate section for dining, and access to the double french doors leading to the naturally sunlit family room. The family room has a great view of the beautiful back yard and french doors to access the rear decks. This home is a must see and ready for the new owner, nothing to do but move in!!! SELLER IS MOTIVATED TO SALE, BRING YOUR OFFERS!!!
Facts & features
Interior
Bedrooms & bathrooms
- Bedrooms: 5
- Bathrooms: 3
- Full bathrooms: 3
Heating
- Baseboard, Gas
Cooling
- Wall
Appliances
- Included: Dishwasher, Range / Oven, Refrigerator
- Laundry: Lower Level
Features
- Bonus Room, Cable - Available
- Doors: French Doors
- Windows: Thermopane Windows
- Basement: Partially Finished, Heated, Full With Walk-Out
- Has fireplace: Yes
Interior area
- Total interior livable area: 3,876 sqft
- Finished area below ground: 1614
Property
Parking
- Parking features: Off-street
Features
- Patio & porch: Deck
- Exterior features: Vinyl
- Fencing: Chain Link
- Waterfront features: Not Applicable
Lot
- Size: 0.41 Acres
- Features: Level, Cleared, Rear Lot
Details
- Parcel number: VERNM21B043BL00014
- Zoning: R-22
Construction
Type & style
- Home type: SingleFamily
- Architectural style: CAPE COD
Materials
- Frame
- Roof: Asphalt
Condition
- Year built: 1957
Utilities & green energy
- Sewer: Public Sewer
- Water: Private Well
Green energy
- Green verification: ENERGY STAR Certified Homes
Community & neighborhood
Security
- Security features: Security System
Location
- Region: Vernon
HOA & financial
Other financial information
- Total actual rent: 270000
Other
Other facts
- Sewer: Public Sewer
- Heating: Baseboard, Natural Gas, Hot Water
- Appliances: Dishwasher, Refrigerator, Oven/Range
- FireplaceYN: true
- Roof: Asphalt, Gable
- Basement: Partially Finished, Heated, Full With Walk-Out
- AssociationYN: 0
- HeatingYN: true
- PatioAndPorchFeatures: Deck
- RoomsTotal: 9
- FireplacesTotal: 1
- ConstructionMaterials: Frame, Vinyl Siding
- LotFeatures: Level, Cleared, Rear Lot
- GreenBuildingVerificationType: ENERGY STAR Certified Homes
- Zoning: R-22
- Fencing: Chain Link
- DoorFeatures: French Doors
- ExteriorFeatures: Garden, Lighting
- SecurityFeatures: Security System
- ParkingFeatures: Off Street, Paved
- Cooling: Wall Unit(s), Ceiling Fan(s)
- ArchitecturalStyle: CAPE COD
- LaundryFeatures: Lower Level
- CommunityFeatures: Park, Medical Facilities, Public Pool, Shopping/Mall, Library, Public Rec Facilities, Commuter Bus
- BelowGradeFinishedArea: 1614
- WaterSource: Private Well
- YearBuiltSource: Public Records
- InteriorFeatures: Bonus Room, Cable - Available
- WindowFeatures: Thermopane Windows
- FoundationDetails: Concrete
- TotalActualRent: 270000.00
- WaterfrontFeatures: Not Applicable
- MlsStatus: Active
Price history
| Date | Event | Price |
|---|---|---|
| 1/1/2026 | Listing removed | $399,000$103/sqft |
Source: | ||
| 8/11/2025 | Price change | $399,000+5.3%$103/sqft |
Source: | ||
| 7/27/2025 | Price change | $379,000-2.6%$98/sqft |
Source: | ||
| 6/29/2025 | Listed for sale | $389,000-19%$100/sqft |
Source: | ||
| 4/1/2025 | Listing removed | $479,999$124/sqft |
Source: | ||
Public tax history
| Year | Property taxes | Tax assessment |
|---|---|---|
| 2025 | $7,130 +2.9% | $197,550 |
| 2024 | $6,932 +5.1% | $197,550 |
| 2023 | $6,596 | $197,550 |
Find assessor info on the county website
Neighborhood: 06066
Nearby schools
GreatSchools rating
- 6/10Maple Street SchoolGrades: PK-5Distance: 1.1 mi
- 6/10Vernon Center Middle SchoolGrades: 6-8Distance: 1.1 mi
- 3/10Rockville High SchoolGrades: 9-12Distance: 0.3 mi
Get pre-qualified for a loan
At Zillow Home Loans, we can pre-qualify you in as little as 5 minutes with no impact to your credit score.An equal housing lender. NMLS #10287.
Sell for more on Zillow
Get a Zillow Showcase℠ listing at no additional cost and you could sell for .
$391,200
2% more+$7,824
With Zillow Showcase(estimated)$399,024
