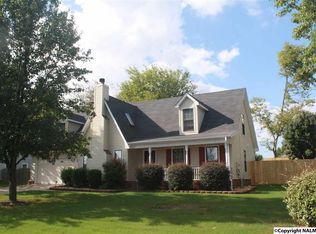Sold for $470,000 on 07/30/25
$470,000
113 Reserve Way, Madison, AL 35758
4beds
2,820sqft
Single Family Residence
Built in 2006
0.42 Acres Lot
$468,700 Zestimate®
$167/sqft
$2,458 Estimated rent
Home value
$468,700
$431,000 - $511,000
$2,458/mo
Zestimate® history
Loading...
Owner options
Explore your selling options
What's special
This Jeff Benton home is conveniently located within a mile of Midtown Elementary and Bob Jones High School. If you are looking for a spacious, open floor plan with a backyard for entertaining, then this is the one. This home features hardwood flooring, crown molding, a study, and a formal dining room. The family room opens up into the large kitchen and breakfast area. Your owner's suite is isolated on one side of the home with a large walk in closet and owner's bath with dual vanities, separate shower and soaker tub. 3 bedrooms and 2 full baths are on the opposite end of the home. Unwind from your day in the 274 sqft sunroom, or enjoy a walk at Mill Creek Park.
Zillow last checked: 8 hours ago
Listing updated: July 30, 2025 at 07:12pm
Listed by:
Ann Wisseh 256-321-6779,
Leading Edge R.E. Group-Mad.
Bought with:
Laura Jossey, 107864
Capstone Realty LLC Huntsville
Source: ValleyMLS,MLS#: 21892730
Facts & features
Interior
Bedrooms & bathrooms
- Bedrooms: 4
- Bathrooms: 4
- Full bathrooms: 3
- 1/2 bathrooms: 1
Primary bedroom
- Features: Ceiling Fan(s), Crown Molding, Carpet
- Level: First
- Area: 234
- Dimensions: 18 x 13
Bedroom 2
- Features: Carpet
- Level: First
- Area: 180
- Dimensions: 12 x 15
Bedroom 3
- Features: Carpet
- Level: First
- Area: 165
- Dimensions: 11 x 15
Bedroom 4
- Features: Carpet
- Level: First
- Area: 180
- Dimensions: 15 x 12
Primary bathroom
- Features: Tile
- Level: First
- Area: 150
- Dimensions: 15 x 10
Bathroom 1
- Features: Tile
- Level: First
- Area: 55
- Dimensions: 11 x 5
Bathroom 2
- Features: Tile
- Level: First
- Area: 54
- Dimensions: 9 x 6
Dining room
- Features: Crown Molding, Wood Floor
- Level: First
- Area: 154
- Dimensions: 14 x 11
Family room
- Features: Ceiling Fan(s), Crown Molding, Carpet, Fireplace
- Level: First
- Area: 255
- Dimensions: 17 x 15
Kitchen
- Features: Crown Molding, Kitchen Island, Tile
- Level: First
- Area: 374
- Dimensions: 17 x 22
Living room
- Features: Ceiling Fan(s), Crown Molding, Carpet
- Level: First
- Area: 192
- Dimensions: 16 x 12
Laundry room
- Features: Tile
- Level: First
- Area: 88
- Dimensions: 11 x 8
Heating
- Central 1, Electric
Cooling
- Central 1, Electric
Appliances
- Included: Cooktop, Dishwasher, Disposal, Double Oven, Microwave
Features
- Has basement: No
- Number of fireplaces: 1
- Fireplace features: Gas Log, One
Interior area
- Total interior livable area: 2,820 sqft
Property
Parking
- Parking features: Garage-Three Car, Garage Faces Side
Features
- Levels: One
- Stories: 1
- Patio & porch: Screened Porch
- Exterior features: Sprinkler Sys
Lot
- Size: 0.42 Acres
- Dimensions: 95 x 193
Details
- Parcel number: 1603054001068007
Construction
Type & style
- Home type: SingleFamily
- Architectural style: Ranch
- Property subtype: Single Family Residence
Materials
- Foundation: Slab
Condition
- New construction: No
- Year built: 2006
Details
- Builder name: JEFF BENTON HOMES
Utilities & green energy
- Sewer: Public Sewer
- Water: Public
Community & neighborhood
Location
- Region: Madison
- Subdivision: Reserve At Bridgefield
HOA & financial
HOA
- Has HOA: Yes
- HOA fee: $170 annually
- Association name: Hoa_Board@reserveatbridgefield
Price history
| Date | Event | Price |
|---|---|---|
| 7/30/2025 | Sold | $470,000$167/sqft |
Source: | ||
| 7/2/2025 | Contingent | $470,000$167/sqft |
Source: | ||
| 6/26/2025 | Listed for sale | $470,000+2.2%$167/sqft |
Source: | ||
| 1/27/2023 | Sold | $460,000-3.2%$163/sqft |
Source: | ||
| 1/3/2023 | Pending sale | $475,000$168/sqft |
Source: | ||
Public tax history
| Year | Property taxes | Tax assessment |
|---|---|---|
| 2024 | $2,507 -44.7% | $36,620 -43.6% |
| 2023 | $4,530 +118% | $64,940 +113.3% |
| 2022 | $2,078 | $30,440 |
Find assessor info on the county website
Neighborhood: 35758
Nearby schools
GreatSchools rating
- 10/10Midtown Elementary SchoolGrades: PK-5Distance: 0.6 mi
- 10/10Discovery Middle SchoolGrades: 6-8Distance: 1.8 mi
- 8/10Bob Jones High SchoolGrades: 9-12Distance: 0.4 mi
Schools provided by the listing agent
- Elementary: Midtown Elementary
- Middle: Discovery
- High: Bob Jones
Source: ValleyMLS. This data may not be complete. We recommend contacting the local school district to confirm school assignments for this home.

Get pre-qualified for a loan
At Zillow Home Loans, we can pre-qualify you in as little as 5 minutes with no impact to your credit score.An equal housing lender. NMLS #10287.
Sell for more on Zillow
Get a free Zillow Showcase℠ listing and you could sell for .
$468,700
2% more+ $9,374
With Zillow Showcase(estimated)
$478,074