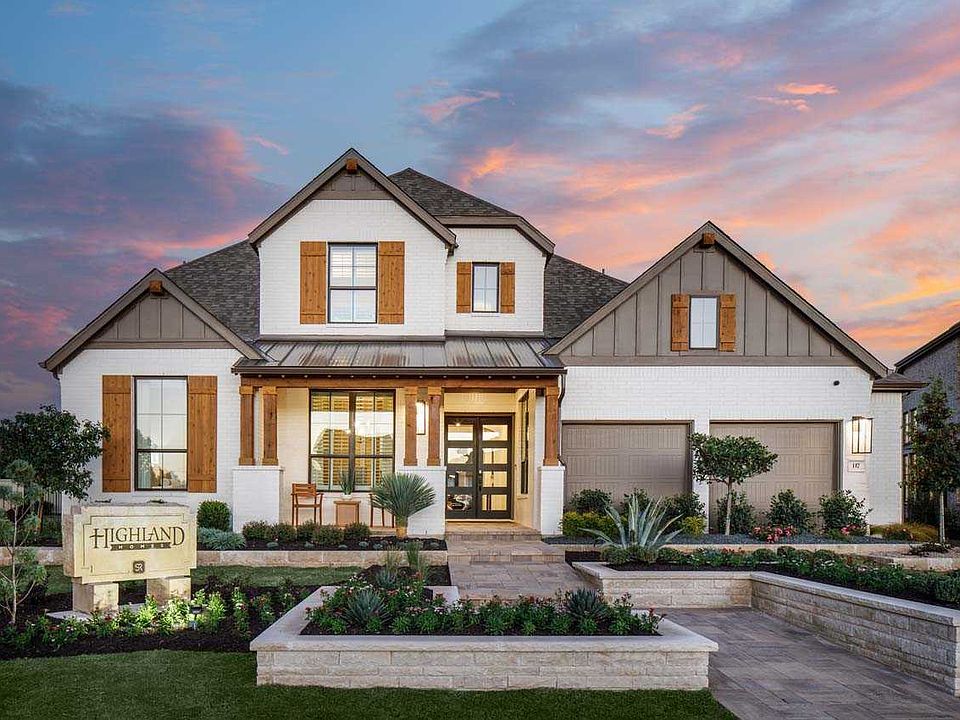Welcome to the dynamic and inviting 215 floor plan, where modern living meets comfort and style! This thoughtfully designed home features four spacious bedrooms and three full bathrooms, perfect for families and guests alike. At the heart of the home, the open-concept kitchen seamlessly connects to the family room and breakfast area, creating a lively hub for daily gatherings. Enjoy delightful meals in the adjacent dining area or unwind in the cozy entertainment room. The primary suite offers a luxurious retreat with a private en-suite bathroom, while bedroom two also enjoys its own private bath. Additional bedrooms share access to a full bathroom. A dedicated study caters to work-from-home needs, and outdoor living is a breeze with a charming patio. With a three-car tandem garage for ample storage, this floor plan perfectly blends functionality and fun for a vibrant lifestyle!
New construction
$792,865
113 Ribera Dr, Liberty Hill, TX 78642
4beds
3,002sqft
Single Family Residence
Built in 2025
-- sqft lot
$-- Zestimate®
$264/sqft
$-- HOA
Under construction (available December 2025)
Currently being built and ready to move in soon. Reserve today by contacting the builder.
What's special
Dining areaDedicated studyFamily roomCharming patioPrivate en-suite bathroomOpen-concept kitchenBreakfast area
This home is based on the Plan 215 plan.
Call: (254) 256-4249
- 1 day
- on Zillow |
- 20 |
- 1 |
Zillow last checked: August 06, 2025 at 05:25pm
Listing updated: August 06, 2025 at 05:25pm
Listed by:
Highland Homes
Source: Highland Homes
Travel times
Schedule tour
Select your preferred tour type — either in-person or real-time video tour — then discuss available options with the builder representative you're connected with.
Facts & features
Interior
Bedrooms & bathrooms
- Bedrooms: 4
- Bathrooms: 3
- Full bathrooms: 3
Heating
- Natural Gas, Forced Air
Cooling
- Central Air
Interior area
- Total interior livable area: 3,002 sqft
Video & virtual tour
Property
Parking
- Total spaces: 3
- Parking features: Attached
- Attached garage spaces: 3
Features
- Levels: 1.0
- Stories: 1
Construction
Type & style
- Home type: SingleFamily
- Property subtype: Single Family Residence
Condition
- New Construction,Under Construction
- New construction: Yes
- Year built: 2025
Details
- Builder name: Highland Homes
Community & HOA
Community
- Subdivision: Santa Rita Ranch: 60ft. lots
Location
- Region: Liberty Hill
Financial & listing details
- Price per square foot: $264/sqft
- Date on market: 8/7/2025
About the community
Playground
Picture a modern, vast community with award-winning amenities inspired by ranch life. The Ranch Code at Santa Rita Ranch includes values like learning from the land and enjoying family bonds. Here you will find a true sense of community complete with a wide variety of activities and events to draw you together with your family and friends. Make it a staycation with amenity centers, a Wellness Barn, two resort-style pools and splash pads, a Green Play Park, catch & release lake, sports courts, sports fields, and numerous hike and bike trails.
Source: Highland Homes

