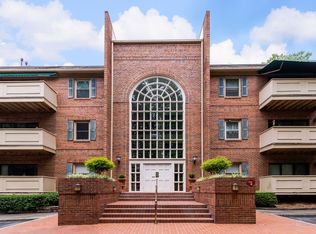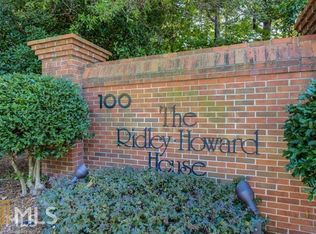Closed
$375,000
113 Ridley Howard Ct, Decatur, GA 30030
2beds
1,288sqft
Condominium, Residential
Built in 1984
-- sqft lot
$361,500 Zestimate®
$291/sqft
$2,009 Estimated rent
Home value
$361,500
$340,000 - $387,000
$2,009/mo
Zestimate® history
Loading...
Owner options
Explore your selling options
What's special
Welcome to 113 Ridley Howard Court! This meticulously cared for home is perfectly located in close proximity to Emory, CDC, and walking distance to shops and restaurants in beautiful downtown Decatur! Unit 113 is an end-unit with a private balcony, open kitchen with granite countertops, fireplace in the living room, freshly painted, upgraded glass shower doors in both bathrooms, new bedroom lighting, installed regular closet doors in place of the mirrored ones, and upgraded the washer and dryer. This home offers plenty of living space with two large bedrooms and it comes with its own storage unit! Ridley Howard House is a smaller, close-knit community featuring an inground pool, pet walk, community club room, underground secure covered parking and a garden area. Come check out Unit 113 at Ridley Howard House and fall in love with your new home!
Zillow last checked: 8 hours ago
Listing updated: June 01, 2024 at 02:03am
Listing Provided by:
ELLEN LAMB,
NorthGroup Real Estate
Bought with:
Sarah Murphy, 414751
Compass
Source: FMLS GA,MLS#: 7373957
Facts & features
Interior
Bedrooms & bathrooms
- Bedrooms: 2
- Bathrooms: 2
- Full bathrooms: 2
- Main level bathrooms: 2
- Main level bedrooms: 2
Primary bedroom
- Features: Master on Main, Split Bedroom Plan
- Level: Master on Main, Split Bedroom Plan
Bedroom
- Features: Master on Main, Split Bedroom Plan
Primary bathroom
- Features: Shower Only
Dining room
- Features: Open Concept
Kitchen
- Features: Breakfast Bar, Cabinets White, Pantry Walk-In, Stone Counters, View to Family Room
Heating
- Forced Air, Natural Gas
Cooling
- Central Air
Appliances
- Included: Dishwasher, Dryer, Electric Range, Microwave, Refrigerator, Washer
- Laundry: Laundry Room
Features
- Entrance Foyer, High Speed Internet
- Flooring: Hardwood
- Windows: Insulated Windows
- Basement: None
- Number of fireplaces: 1
- Fireplace features: Gas Starter, Living Room
- Common walls with other units/homes: End Unit
Interior area
- Total structure area: 1,288
- Total interior livable area: 1,288 sqft
Property
Parking
- Total spaces: 2
- Parking features: Assigned, Covered, Drive Under Main Level
- Has attached garage: Yes
Accessibility
- Accessibility features: None
Features
- Levels: One
- Stories: 1
- Patio & porch: None
- Exterior features: Balcony, No Dock
- Pool features: In Ground
- Spa features: None
- Fencing: None
- Has view: Yes
- View description: City, Trees/Woods
- Waterfront features: None
- Body of water: None
Lot
- Size: 561.92 sqft
- Features: Level
Details
- Additional structures: None
- Parcel number: 18 005 09 043
- Other equipment: None
- Horse amenities: None
Construction
Type & style
- Home type: Condo
- Property subtype: Condominium, Residential
- Attached to another structure: Yes
Materials
- Brick 4 Sides
- Foundation: Pillar/Post/Pier
- Roof: Composition
Condition
- Resale
- New construction: No
- Year built: 1984
Utilities & green energy
- Electric: 110 Volts, 220 Volts in Laundry
- Sewer: Public Sewer
- Water: Public
- Utilities for property: Cable Available, Electricity Available, Natural Gas Available, Phone Available, Sewer Available
Green energy
- Energy efficient items: None
- Energy generation: None
Community & neighborhood
Security
- Security features: Security Lights, Smoke Detector(s)
Community
- Community features: Dog Park, Homeowners Assoc, Near Public Transport, Near Shopping, Pool, Street Lights
Location
- Region: Decatur
- Subdivision: Ridley Howard House
HOA & financial
HOA
- Has HOA: Yes
- HOA fee: $515 monthly
- Services included: Cable TV, Maintenance Grounds, Maintenance Structure, Pest Control, Termite, Trash, Water
- Association phone: 404-835-9100
Other
Other facts
- Listing terms: Cash
- Ownership: Fee Simple
- Road surface type: Asphalt
Price history
| Date | Event | Price |
|---|---|---|
| 5/28/2024 | Sold | $375,000+0%$291/sqft |
Source: | ||
| 5/17/2024 | Pending sale | $374,900$291/sqft |
Source: | ||
| 4/24/2024 | Listed for sale | $374,900+13.6%$291/sqft |
Source: | ||
| 2/2/2024 | Sold | $330,000+25.5%$256/sqft |
Source: Public Record Report a problem | ||
| 10/16/2020 | Sold | $263,000-2.6%$204/sqft |
Source: | ||
Public tax history
| Year | Property taxes | Tax assessment |
|---|---|---|
| 2025 | $2,759 +6.6% | $135,320 +5.8% |
| 2024 | $2,588 +87914.6% | $127,880 +2.8% |
| 2023 | $3 -14% | $124,400 +24.4% |
Find assessor info on the county website
Neighborhood: Clairemont Ave
Nearby schools
GreatSchools rating
- NAClairemont Elementary SchoolGrades: PK-2Distance: 0.4 mi
- 8/10Beacon Hill Middle SchoolGrades: 6-8Distance: 1.2 mi
- 9/10Decatur High SchoolGrades: 9-12Distance: 1 mi
Schools provided by the listing agent
- Elementary: Clairemont
- Middle: Beacon Hill
- High: Decatur
Source: FMLS GA. This data may not be complete. We recommend contacting the local school district to confirm school assignments for this home.
Get a cash offer in 3 minutes
Find out how much your home could sell for in as little as 3 minutes with a no-obligation cash offer.
Estimated market value$361,500
Get a cash offer in 3 minutes
Find out how much your home could sell for in as little as 3 minutes with a no-obligation cash offer.
Estimated market value
$361,500

