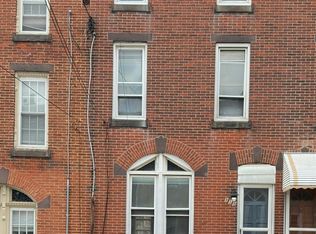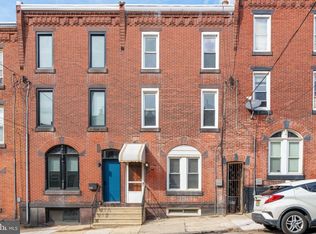Super clean, totally renovated 4 bedrooms and 1.5 baths located close to transportation and easy walk to Main Street. Tastefully redone, enjoy the decorative stain glass windows in front and hardwood floors downstairs and high ceilings, 2 bedrooms with carpet and 2 with hardwood floors, big bedrooms and beautiful bathrooms. Brand new kitchen with granite and stainless steal appliances, off the kitchen is a convenient laundry room and powder room. Available June 1st $2295 per moth plus utilities
This property is off market, which means it's not currently listed for sale or rent on Zillow. This may be different from what's available on other websites or public sources.


