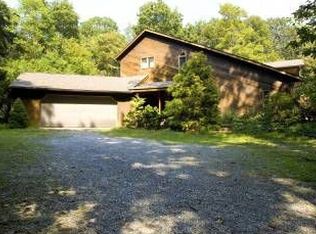Sold for $606,000
$606,000
113 Risbon Rd, Honey Brook, PA 19344
5beds
3,012sqft
Single Family Residence
Built in 1987
2 Acres Lot
$602,600 Zestimate®
$201/sqft
$3,305 Estimated rent
Home value
$602,600
$572,000 - $633,000
$3,305/mo
Zestimate® history
Loading...
Owner options
Explore your selling options
What's special
Welcome to 113 Risbon Rd! This spacious 3,000+ sq. ft. home sits on 2 private acres and offers the perfect blend of comfort, convenience, and outdoor living. Featuring 5 bedrooms and 2.5 baths, this property is designed with flexibility in mind. The primary suite and laundry are both on the main level, making this an excellent option for one-floor living. The main floor also includes 2 additional bedrooms which one could be used as an office, playroom or additional living space, along with a cozy wood-burning fireplace. Enjoy hardwood floors, a sunroom filled with natural light and a propane fireplace, plus a finished basement with its own fireplace that adds even more living space. Upstairs, you’ll find two additional bedrooms, full bath & cedar closet. Step outside and discover your own backyard retreat. The heated inground pool, charming gazebo, and fully fenced yard make this the perfect spot for entertaining or simply relaxing. All of this is just 2 miles from R.G Struble Lake, offering fishing, boating, and scenic trails. This is the home that truly has it all—space, style, and a stunning outdoor oasis!
Zillow last checked: 8 hours ago
Listing updated: October 10, 2025 at 05:59am
Listed by:
Krissy Flynn 484-576-6076,
EXP Realty, LLC,
Co-Listing Agent: Nicole J Gallo 610-441-4762,
EXP Realty, LLC
Bought with:
Tom Kern, RS309212
RE/MAX Professional Realty
Source: Bright MLS,MLS#: PACT2106898
Facts & features
Interior
Bedrooms & bathrooms
- Bedrooms: 5
- Bathrooms: 3
- Full bathrooms: 2
- 1/2 bathrooms: 1
- Main level bathrooms: 2
- Main level bedrooms: 3
Basement
- Area: 0
Heating
- Hot Water, Oil
Cooling
- Central Air, Electric
Appliances
- Included: Dishwasher, Dryer, Microwave, Oven/Range - Electric, Refrigerator, Washer, Water Heater
- Laundry: Main Level
Features
- Cedar Closet(s), Combination Dining/Living, Family Room Off Kitchen, Open Floorplan, Kitchen Island, Upgraded Countertops
- Flooring: Wood
- Basement: Partially Finished
- Number of fireplaces: 3
- Fireplace features: Wood Burning, Gas/Propane, Wood Burning Stove
Interior area
- Total structure area: 3,012
- Total interior livable area: 3,012 sqft
- Finished area above ground: 3,012
- Finished area below ground: 0
Property
Parking
- Total spaces: 2
- Parking features: Garage Faces Side, Attached, Driveway
- Attached garage spaces: 2
- Has uncovered spaces: Yes
Accessibility
- Accessibility features: None
Features
- Levels: Three
- Stories: 3
- Has private pool: Yes
- Pool features: In Ground, Fenced, Heated, Private
- Fencing: Full
- Has view: Yes
- View description: Trees/Woods
Lot
- Size: 2 Acres
Details
- Additional structures: Above Grade, Below Grade
- Parcel number: 2201 0002.0300
- Zoning: RESIDENTIAL
- Special conditions: Standard
Construction
Type & style
- Home type: SingleFamily
- Architectural style: Ranch/Rambler
- Property subtype: Single Family Residence
Materials
- Combination
- Foundation: Concrete Perimeter
Condition
- New construction: No
- Year built: 1987
Utilities & green energy
- Sewer: On Site Septic
- Water: Well
Community & neighborhood
Location
- Region: Honey Brook
- Subdivision: None Available
- Municipality: HONEY BROOK TWP
Other
Other facts
- Listing agreement: Exclusive Right To Sell
- Listing terms: Cash,Conventional
- Ownership: Fee Simple
Price history
| Date | Event | Price |
|---|---|---|
| 10/10/2025 | Sold | $606,000+1.2%$201/sqft |
Source: | ||
| 8/30/2025 | Pending sale | $599,000$199/sqft |
Source: | ||
| 8/28/2025 | Listed for sale | $599,000+57.6%$199/sqft |
Source: | ||
| 6/8/2016 | Listing removed | $380,000$126/sqft |
Source: Keller Williams - Exton #6691449 Report a problem | ||
| 5/20/2016 | Pending sale | $380,000$126/sqft |
Source: Keller Williams - Exton #6691449 Report a problem | ||
Public tax history
| Year | Property taxes | Tax assessment |
|---|---|---|
| 2025 | $8,601 +1.6% | $217,220 |
| 2024 | $8,468 +1.5% | $217,220 |
| 2023 | $8,340 +2.3% | $217,220 |
Find assessor info on the county website
Neighborhood: 19344
Nearby schools
GreatSchools rating
- 7/10Twin Valley Middle SchoolGrades: 5-8Distance: 2.6 mi
- 4/10Twin Valley High SchoolGrades: 9-12Distance: 2.6 mi
- 5/10Honey Brook Elementary CenterGrades: K-4Distance: 3.5 mi
Schools provided by the listing agent
- District: Twin Valley
Source: Bright MLS. This data may not be complete. We recommend contacting the local school district to confirm school assignments for this home.
Get pre-qualified for a loan
At Zillow Home Loans, we can pre-qualify you in as little as 5 minutes with no impact to your credit score.An equal housing lender. NMLS #10287.
