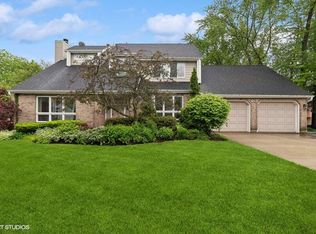Closed
$415,552
113 Robincrest Ln, Lindenhurst, IL 60046
4beds
2,151sqft
Single Family Residence
Built in 1991
9,100 Square Feet Lot
$429,300 Zestimate®
$193/sqft
$3,043 Estimated rent
Home value
$429,300
$386,000 - $477,000
$3,043/mo
Zestimate® history
Loading...
Owner options
Explore your selling options
What's special
You couldn't ask for a more perfect home in Mallard Ridge in Lakes High School District! Loved & impeccably maintained by original owner turned empty nester, this solid built colonial is ready for a new family! Located across from park, minutes to state of the art library, lakes, shopping, and tollway, this home has it all! Custom redesigned kitchen open to family room, four bedrooms, finished English basement, deck and perennial gardens encompass the entire home. So many improvements have been made so the new buyer can buy with confidence! Roof, gutters & gutter guards, downspouts, 3 bedrooms with new windows 2018, Furnace w/humidifier & AC 2017, H2O heater 2024, Epoxy finished porch & garage 2024, Extended driveway apron 2023, Microwave cooktop and refrigerator 2020, vinyl windows in English basement 2009, Deck (new deck posts 2024) & Pergola 2009, garage door springs 2024, redesigned kitchen by custom craftsman including rear slider 2008.
Zillow last checked: 8 hours ago
Listing updated: June 06, 2025 at 01:02pm
Listing courtesy of:
Chicky Johnson 847-602-8600,
RE/MAX Suburban
Bought with:
Silvia Carmona
Jason Mitchell Real Estate IL
Source: MRED as distributed by MLS GRID,MLS#: 12326228
Facts & features
Interior
Bedrooms & bathrooms
- Bedrooms: 4
- Bathrooms: 3
- Full bathrooms: 2
- 1/2 bathrooms: 1
Primary bedroom
- Features: Flooring (Carpet), Bathroom (Full)
- Level: Second
- Area: 195 Square Feet
- Dimensions: 15X13
Bedroom 2
- Features: Flooring (Carpet)
- Level: Second
- Area: 156 Square Feet
- Dimensions: 12X13
Bedroom 3
- Features: Flooring (Carpet)
- Level: Second
- Area: 180 Square Feet
- Dimensions: 15X12
Bedroom 4
- Features: Flooring (Carpet)
- Level: Second
- Area: 221 Square Feet
- Dimensions: 17X13
Dining room
- Features: Flooring (Hardwood)
- Level: Main
- Area: 132 Square Feet
- Dimensions: 11X12
Family room
- Features: Flooring (Hardwood)
- Level: Main
- Area: 204 Square Feet
- Dimensions: 17X12
Game room
- Level: Basement
- Area: 187 Square Feet
- Dimensions: 17X11
Kitchen
- Features: Flooring (Hardwood)
- Level: Main
- Area: 144 Square Feet
- Dimensions: 12X12
Laundry
- Level: Basement
- Area: 70 Square Feet
- Dimensions: 10X7
Living room
- Features: Flooring (Hardwood)
- Level: Main
- Area: 224 Square Feet
- Dimensions: 16X14
Play room
- Level: Basement
- Area: 195 Square Feet
- Dimensions: 13X15
Recreation room
- Level: Basement
- Area: 230 Square Feet
- Dimensions: 23X10
Heating
- Natural Gas, Forced Air
Cooling
- Central Air
Features
- Basement: Finished,Daylight,Full
- Attic: Unfinished
Interior area
- Total structure area: 919
- Total interior livable area: 2,151 sqft
- Finished area below ground: 689
Property
Parking
- Total spaces: 2
- Parking features: On Site, Garage Owned, Attached, Garage
- Attached garage spaces: 2
Accessibility
- Accessibility features: No Disability Access
Features
- Stories: 2
Lot
- Size: 9,100 sqft
- Dimensions: 70X130
Details
- Parcel number: 02344050020000
- Special conditions: None
Construction
Type & style
- Home type: SingleFamily
- Architectural style: Traditional
- Property subtype: Single Family Residence
Materials
- Aluminum Siding, Vinyl Siding
Condition
- New construction: No
- Year built: 1991
Details
- Builder model: CUSTOM
Utilities & green energy
- Sewer: Public Sewer
- Water: Lake Michigan
Community & neighborhood
Community
- Community features: Park, Lake, Curbs, Sidewalks, Street Lights, Street Paved
Location
- Region: Lindenhurst
- Subdivision: Mallard Ridge
HOA & financial
HOA
- Has HOA: Yes
- HOA fee: $580 annually
- Services included: Insurance, Other
Other
Other facts
- Listing terms: VA
- Ownership: Fee Simple
Price history
| Date | Event | Price |
|---|---|---|
| 6/6/2025 | Sold | $415,552$193/sqft |
Source: | ||
Public tax history
| Year | Property taxes | Tax assessment |
|---|---|---|
| 2023 | $9,711 +18.7% | $114,647 +13.2% |
| 2022 | $8,183 +5.4% | $101,296 +23.1% |
| 2021 | $7,764 -3.7% | $82,267 +5.2% |
Find assessor info on the county website
Neighborhood: 60046
Nearby schools
GreatSchools rating
- 3/10B J Hooper Elementary SchoolGrades: PK-5Distance: 1.3 mi
- 4/10Peter J Palombi SchoolGrades: 6-8Distance: 1.8 mi
- 9/10Lakes Community High SchoolGrades: 9-12Distance: 2 mi
Schools provided by the listing agent
- Elementary: B J Hooper Elementary School
- Middle: Peter J Palombi School
- High: Lakes Community High School
- District: 41
Source: MRED as distributed by MLS GRID. This data may not be complete. We recommend contacting the local school district to confirm school assignments for this home.

Get pre-qualified for a loan
At Zillow Home Loans, we can pre-qualify you in as little as 5 minutes with no impact to your credit score.An equal housing lender. NMLS #10287.
Sell for more on Zillow
Get a free Zillow Showcase℠ listing and you could sell for .
$429,300
2% more+ $8,586
With Zillow Showcase(estimated)
$437,886