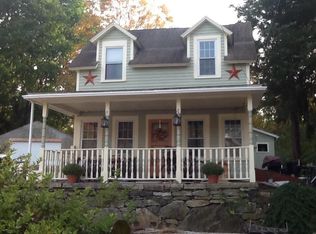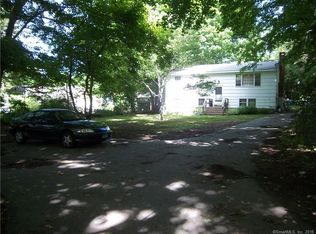Sold for $240,000 on 04/28/23
$240,000
113 Route 2a, Preston, CT 06365
4beds
1,848sqft
Single Family Residence
Built in 1857
6,969.6 Square Feet Lot
$303,600 Zestimate®
$130/sqft
$2,494 Estimated rent
Home value
$303,600
$285,000 - $322,000
$2,494/mo
Zestimate® history
Loading...
Owner options
Explore your selling options
What's special
Welcome to this stunning 4 BR, 2 bath historic colonial located in the charming Poquetanuck Village. Their is a grant for Poquetanuck Village improvements of three million dollars to improve traffic lights, sidewalks, historic signage and connecting the village to the park and tri-town trail with a 10 foot wide multipurpose trail. As soon as you step onto the charming front porch, you'll feel the warm and inviting atmosphere that this home has to offer. The charming interior features hardwood floors and a cozy family room. The spacious living room opens into the dining area, making it perfect for entertaining guests. The fully-equipped kitchen is a cook's dream, providing ample counter space and storage for all your culinary needs. Upstairs, you'll find the primary bedroom, complete with plenty of closet space and a tranquil atmosphere. There are three additional bedrooms and a full bath with a luxurious claw foot tub and shower, providing ample space for the whole family. In addition to the front porch, this home also boasts a screened porch in the back, providing a serene escape from the hustle and bustle of daily life. The patio area is perfect for outdoor entertaining or simply relaxing in the sunshine. The large 2 car detached garage provides plenty of space for your vehicles, tools, and outdoor equipment. Book your showing today and discover all that this beautiful home has to offer!
Zillow last checked: 8 hours ago
Listing updated: April 28, 2023 at 06:00pm
Listed by:
The One Team At William Raveis Real Estate,
Lee A. Barr JR. 860-207-6780,
William Raveis Real Estate 203-453-0391
Bought with:
Jolene Brant, RES.0817951
Coldwell Banker Realty
Source: Smart MLS,MLS#: 170548490
Facts & features
Interior
Bedrooms & bathrooms
- Bedrooms: 4
- Bathrooms: 2
- Full bathrooms: 2
Primary bedroom
- Features: Hardwood Floor
- Level: Upper
- Area: 230 Square Feet
- Dimensions: 23 x 10
Bedroom
- Features: Hardwood Floor
- Level: Upper
- Area: 128.48 Square Feet
- Dimensions: 13.11 x 9.8
Bedroom
- Features: Hardwood Floor
- Level: Upper
- Area: 108.54 Square Feet
- Dimensions: 8.1 x 13.4
Bedroom
- Features: Hardwood Floor
- Level: Upper
- Area: 110.16 Square Feet
- Dimensions: 8.1 x 13.6
Dining room
- Features: Hardwood Floor
- Level: Main
- Area: 126.9 Square Feet
- Dimensions: 9.4 x 13.5
Family room
- Features: Hardwood Floor
- Level: Main
- Area: 325.35 Square Feet
- Dimensions: 24.1 x 13.5
Kitchen
- Features: Ceiling Fan(s), Hardwood Floor
- Level: Main
- Area: 135 Square Feet
- Dimensions: 10 x 13.5
Living room
- Features: Ceiling Fan(s), Fireplace, Hardwood Floor
- Level: Main
- Area: 126.25 Square Feet
- Dimensions: 12.5 x 10.1
Heating
- Baseboard, Oil
Cooling
- Wall Unit(s)
Appliances
- Included: Electric Range, Microwave, Refrigerator, Dishwasher, Washer, Dryer, Water Heater
- Laundry: Main Level
Features
- Basement: Unfinished,Concrete,Sump Pump
- Attic: Access Via Hatch
- Has fireplace: No
Interior area
- Total structure area: 1,848
- Total interior livable area: 1,848 sqft
- Finished area above ground: 1,848
Property
Parking
- Total spaces: 2
- Parking features: Detached, Driveway
- Garage spaces: 2
- Has uncovered spaces: Yes
Features
- Patio & porch: Patio, Screened
Lot
- Size: 6,969 sqft
- Features: Level
Details
- Parcel number: 1560116
- Zoning: R-40
Construction
Type & style
- Home type: SingleFamily
- Architectural style: Colonial
- Property subtype: Single Family Residence
Materials
- Clapboard
- Foundation: Stone
- Roof: Metal
Condition
- New construction: No
- Year built: 1857
Utilities & green energy
- Sewer: Septic Tank
- Water: Well
- Utilities for property: Cable Available
Community & neighborhood
Community
- Community features: Basketball Court, Golf, Lake, Park
Location
- Region: Preston
Price history
| Date | Event | Price |
|---|---|---|
| 4/29/2023 | Listing removed | -- |
Source: | ||
| 4/28/2023 | Sold | $240,000-7.7%$130/sqft |
Source: | ||
| 4/4/2023 | Pending sale | $259,900$141/sqft |
Source: | ||
| 3/24/2023 | Listed for sale | $259,900$141/sqft |
Source: | ||
| 3/15/2023 | Pending sale | $259,900$141/sqft |
Source: | ||
Public tax history
| Year | Property taxes | Tax assessment |
|---|---|---|
| 2025 | $3,380 +7.4% | $134,610 |
| 2024 | $3,146 +1.8% | $134,610 |
| 2023 | $3,089 +24% | $134,610 +50.6% |
Find assessor info on the county website
Neighborhood: 06365
Nearby schools
GreatSchools rating
- 5/10Preston Veterans' Memorial SchoolGrades: PK-5Distance: 4.2 mi
- 5/10Preston Plains SchoolGrades: 6-8Distance: 2.9 mi

Get pre-qualified for a loan
At Zillow Home Loans, we can pre-qualify you in as little as 5 minutes with no impact to your credit score.An equal housing lender. NMLS #10287.
Sell for more on Zillow
Get a free Zillow Showcase℠ listing and you could sell for .
$303,600
2% more+ $6,072
With Zillow Showcase(estimated)
$309,672
