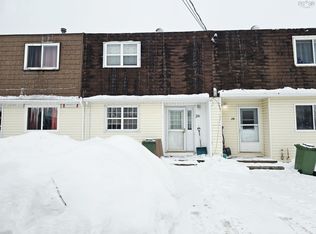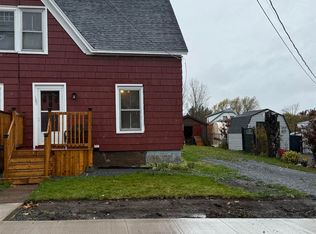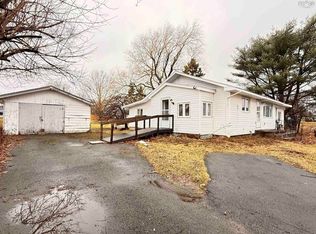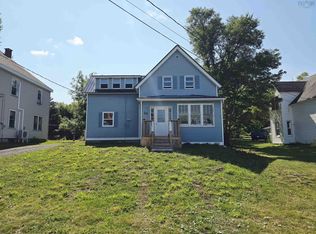113 Rutherford St, Stellarton, NS B0K 0A2
What's special
- 190 days |
- 77 |
- 2 |
Zillow last checked: 8 hours ago
Listing updated: October 22, 2025 at 06:48am
Timothy Peters,
ROYAL LEPAGE HIGHLAND PROPERTIES - D100 Brokerage
Facts & features
Interior
Bedrooms & bathrooms
- Bedrooms: 3
- Bathrooms: 2
- Full bathrooms: 2
- Main level bathrooms: 1
Bedroom
- Level: Second
- Area: 95.11
- Dimensions: 10.67 x 8.92
Bedroom 1
- Level: Second
- Area: 88.96
- Dimensions: 8.75 x 10.17
Bedroom 2
- Level: Second
- Area: 92.08
- Dimensions: 10.83 x 8.5
Bathroom
- Level: Main
- Area: 52.92
- Dimensions: 5 x 10.58
Bathroom 1
- Level: Second
- Area: 85.5
- Dimensions: 9 x 9.5
Dining room
- Level: Main
- Area: 134.94
- Dimensions: 10.58 x 12.75
Kitchen
- Level: Main
- Area: 140.51
- Dimensions: 12.58 x 11.17
Living room
- Level: Main
- Area: 136
- Dimensions: 12 x 11.33
Heating
- Forced Air, Furnace
Appliances
- Included: Electric Range, Dryer, Washer, Refrigerator
- Laundry: Laundry Room
Features
- Flooring: Laminate, Linoleum
- Basement: Partial,Unfinished
Interior area
- Total structure area: 1,351
- Total interior livable area: 1,351 sqft
- Finished area above ground: 867
Property
Parking
- Total spaces: 1
- Parking features: Gravel, Single
- Details: Parking Details(Parking For 2/3 Vehicles)
Features
- Levels: One and One Half
- Stories: 1
- Patio & porch: Porch
Lot
- Size: 4,290.66 Square Feet
- Features: Cleared, Partial Landscaped, Level, Under 0.5 Acres, Near Public Transit
Details
- Parcel number: 01003052
- Zoning: Res
- Other equipment: No Rental Equipment
Construction
Type & style
- Home type: MultiFamily
- Property subtype: Duplex
- Attached to another structure: Yes
Materials
- Vinyl Siding
- Foundation: Perimeter Wall
- Roof: Asphalt
Condition
- New construction: No
- Year built: 1912
Utilities & green energy
- Gas: Oil
- Sewer: Municipal
- Water: Municipal
- Utilities for property: Cable Connected, Electricity Connected, Phone Connected
Community & HOA
Community
- Features: Golf, Park, Playground, Recreation Center, School Bus Service, Shopping, Marina, Place of Worship, Beach
Location
- Region: Stellarton
Financial & listing details
- Price per square foot: C$118/sqft
- Tax assessed value: C$77,900
- Price range: C$159K - C$159K
- Date on market: 8/14/2025
- Inclusions: Washer, Dryer, Fridge, Stove
- Ownership: Freehold
- Electric utility on property: Yes
(902) 318-0455
By pressing Contact Agent, you agree that the real estate professional identified above may call/text you about your search, which may involve use of automated means and pre-recorded/artificial voices. You don't need to consent as a condition of buying any property, goods, or services. Message/data rates may apply. You also agree to our Terms of Use. Zillow does not endorse any real estate professionals. We may share information about your recent and future site activity with your agent to help them understand what you're looking for in a home.
Price history
Price history
| Date | Event | Price |
|---|---|---|
| 8/14/2025 | Listed for sale | C$159,000+297.5%C$118/sqft |
Source: | ||
| 8/31/2012 | Sold | C$40,000C$30/sqft |
Source: Public Record Report a problem | ||
Public tax history
Public tax history
| Year | Property taxes | Tax assessment |
|---|---|---|
| 2019 | -- | C$39,200 |
Climate risks
Neighborhood: B0K
Nearby schools
GreatSchools rating
No schools nearby
We couldn't find any schools near this home.
Schools provided by the listing agent
- Elementary: G.R. Saunders Elementary School
- High: North Nova Education Centre
Source: NSAR. This data may not be complete. We recommend contacting the local school district to confirm school assignments for this home.



