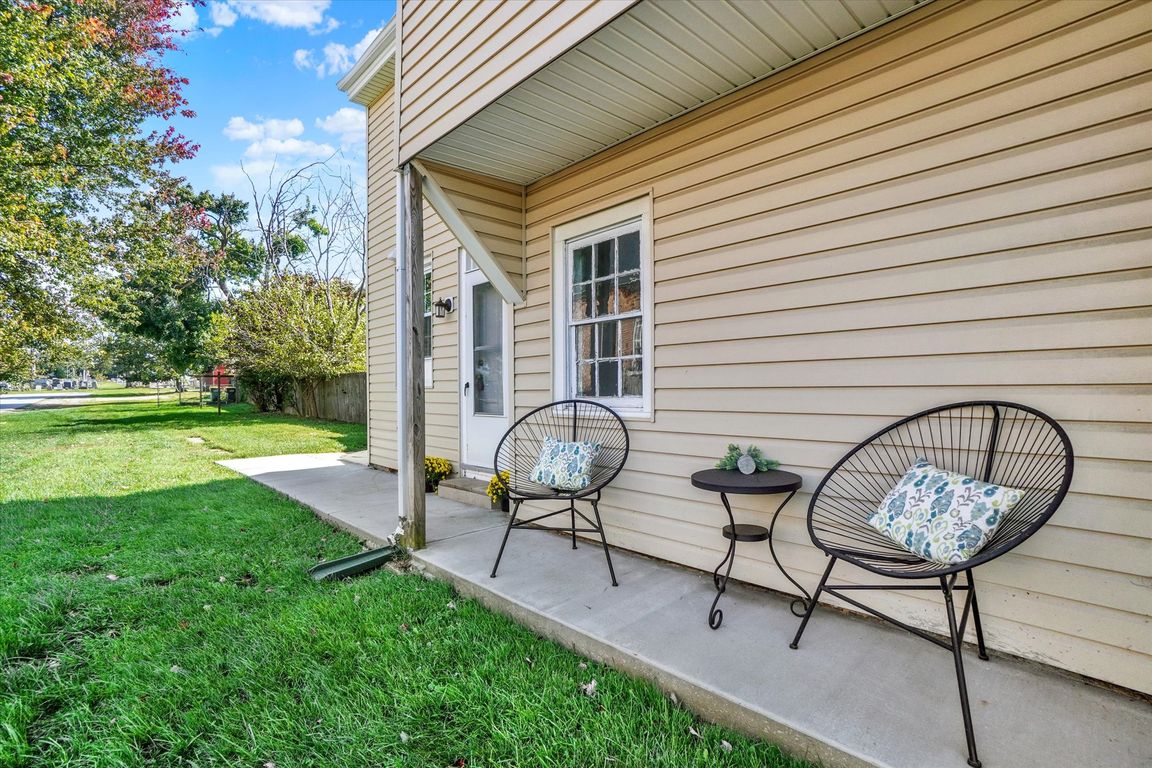
For salePrice cut: $15.1K (10/24)
$229,900
3beds
1,156sqft
113 S Main St, Shrewsbury, PA 17361
3beds
1,156sqft
Single family residence
Built in 1890
9,147 sqft
2 Open parking spaces
$199 price/sqft
What's special
Spacious backyardFresh paintClean usable basementConvenient half bathSleek white cabinetryLarge off-street parking areaInviting exterior
Welcome to 113 S Main Street, where historic charm meets modern comfort in the heart of Shrewsbury Borough. This beautifully remodeled home captures everything buyers love about small-town living—character, warmth, and move-in-ready ease. From the moment you arrive, the home’s inviting exterior and welcoming side porch set the tone for what’s ...
- 16 days |
- 840 |
- 46 |
Source: Bright MLS,MLS#: PAYK2091976
Travel times
Living Room
Dining Room
Kitchen
Bathroom
Bedroom
Bedroom
Bedroom
Bonus Room
Bathroom
Laundry Room
Zillow last checked: 7 hours ago
Listing updated: October 24, 2025 at 10:29am
Listed by:
Jerry Riggleman 717-343-4691,
Real of Pennsylvania 7176357300,
Listing Team: Jerry Riggleman Realty Group
Source: Bright MLS,MLS#: PAYK2091976
Facts & features
Interior
Bedrooms & bathrooms
- Bedrooms: 3
- Bathrooms: 2
- Full bathrooms: 1
- 1/2 bathrooms: 1
- Main level bathrooms: 1
Rooms
- Room types: Living Room, Dining Room, Primary Bedroom, Bedroom 2, Bedroom 3, Kitchen, Basement, Office, Full Bath, Half Bath
Primary bedroom
- Level: Upper
Bedroom 2
- Level: Upper
Bedroom 3
- Level: Upper
Basement
- Level: Lower
Dining room
- Level: Main
Other
- Level: Upper
Half bath
- Level: Main
Kitchen
- Level: Main
Living room
- Level: Main
Office
- Level: Upper
Heating
- Baseboard, Electric
Cooling
- None
Appliances
- Included: Microwave, Oven/Range - Electric, Refrigerator, Stainless Steel Appliance(s), Washer, Dryer, Dishwasher, Electric Water Heater
- Laundry: Upper Level, Washer In Unit, Dryer In Unit
Features
- Attic, Bathroom - Tub Shower, Combination Kitchen/Dining, Combination Dining/Living, Combination Kitchen/Living, Dining Area, Floor Plan - Traditional, Formal/Separate Dining Room, Kitchen - Country, Upgraded Countertops, Other
- Flooring: Carpet
- Basement: Full,Interior Entry,Unfinished
- Has fireplace: No
Interior area
- Total structure area: 1,156
- Total interior livable area: 1,156 sqft
- Finished area above ground: 1,156
- Finished area below ground: 0
Video & virtual tour
Property
Parking
- Total spaces: 4
- Parking features: Unpaved, Off Street, On Street, Driveway
- Uncovered spaces: 2
Accessibility
- Accessibility features: None
Features
- Levels: Two
- Stories: 2
- Patio & porch: Porch
- Exterior features: Lighting, Sidewalks, Other
- Pool features: None
- Has view: Yes
- View description: Garden
Lot
- Size: 9,147.6 Square Feet
- Features: Landscaped, Level, Rear Yard, SideYard(s), Other, Suburban
Details
- Additional structures: Above Grade, Below Grade
- Parcel number: 840000201010000000
- Zoning: RESIDENTIAL
- Special conditions: Standard
Construction
Type & style
- Home type: SingleFamily
- Architectural style: Colonial,Transitional
- Property subtype: Single Family Residence
- Attached to another structure: Yes
Materials
- Vinyl Siding, Aluminum Siding
- Foundation: Stone
Condition
- New construction: No
- Year built: 1890
Utilities & green energy
- Sewer: Public Sewer
- Water: Public
- Utilities for property: Cable
Community & HOA
Community
- Subdivision: Shrewsbury Boro
HOA
- Has HOA: No
Location
- Region: Shrewsbury
- Municipality: SHREWSBURY BORO
Financial & listing details
- Price per square foot: $199/sqft
- Tax assessed value: $86,260
- Annual tax amount: $2,459
- Date on market: 10/16/2025
- Listing agreement: Exclusive Agency
- Listing terms: Conventional,FHA,VA Loan,USDA Loan
- Ownership: Fee Simple