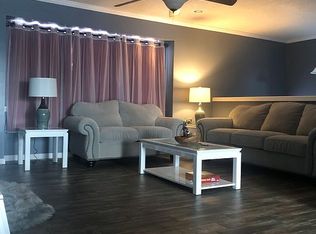Sold
Price Unknown
113 SE 611th Rd, Warrensburg, MO 64093
4beds
2,557sqft
Single Family Residence
Built in 2000
2.95 Acres Lot
$378,100 Zestimate®
$--/sqft
$2,240 Estimated rent
Home value
$378,100
$359,000 - $397,000
$2,240/mo
Zestimate® history
Loading...
Owner options
Explore your selling options
What's special
Beautiful 4 Bed/3 Bath home located minutes from Whiteman Air Force Base. This property offers privacy and tranquility with all the gorgeous flowers & plants, a large spacious deck to enjoy the natural beauty of the surroundings, a beautiful shared stocked pond, playset for children, security system, 3 car attached climate controlled garage, & a stunning updated home. The main level offers a spacious living room with woodburning fireplace, a beautiful updated kitchen with beautiful quartz countertops and subway tile backsplash, updated appliances, formal dining room, huge main level master suite with ensuite' bathroom & walk-in closet, 3 other bedrooms, and main bathroom. The lower level boasts a large spacious rec room, bathroom, & laundry room. New Roof 2020/HVAC 2021/water softener 2021/water heater 2021
Zillow last checked: 8 hours ago
Listing updated: August 25, 2023 at 11:10am
Listing Provided by:
Jo Johnson 660-351-3804,
Old Drum Real Estate
Bought with:
Megan Spencer, 1895270
Elite Realty
Source: Heartland MLS as distributed by MLS GRID,MLS#: 2446385
Facts & features
Interior
Bedrooms & bathrooms
- Bedrooms: 4
- Bathrooms: 3
- Full bathrooms: 3
Primary bedroom
- Features: Ceiling Fan(s), Luxury Vinyl, Walk-In Closet(s)
- Level: Main
Bedroom 2
- Features: Ceiling Fan(s), Luxury Vinyl
- Level: Main
Bedroom 3
- Features: Ceiling Fan(s), Luxury Vinyl
- Level: Main
Bedroom 4
- Features: Ceiling Fan(s), Luxury Vinyl
- Level: Main
Primary bathroom
- Features: Double Vanity, Luxury Vinyl, Shower Over Tub
- Level: Main
Bathroom 1
- Features: Luxury Vinyl, Shower Over Tub
- Level: Main
Bathroom 3
- Features: Ceramic Tiles, Shower Only
- Level: Lower
Dining room
- Features: Luxury Vinyl
- Level: Main
Kitchen
- Features: Kitchen Island, Luxury Vinyl, Quartz Counter
- Level: Main
Laundry
- Features: Ceramic Tiles
- Level: Lower
Living room
- Features: Ceiling Fan(s), Fireplace
- Level: Main
Recreation room
- Features: Ceiling Fan(s), Luxury Vinyl
- Level: Lower
Heating
- Forced Air, Natural Gas
Cooling
- Electric
Appliances
- Included: Dishwasher, Disposal, Gas Range, Water Softener
- Laundry: In Basement
Features
- Ceiling Fan(s), Custom Cabinets, Kitchen Island, Pantry, Vaulted Ceiling(s), Walk-In Closet(s)
- Flooring: Ceramic Tile, Luxury Vinyl
- Basement: Concrete,Finished,Interior Entry,Walk-Out Access
- Number of fireplaces: 1
- Fireplace features: Living Room, Wood Burning
Interior area
- Total structure area: 2,557
- Total interior livable area: 2,557 sqft
- Finished area above ground: 1,664
- Finished area below ground: 893
Property
Parking
- Total spaces: 3
- Parking features: Attached
- Attached garage spaces: 3
Features
- Patio & porch: Deck, Patio
- Waterfront features: Pond
Lot
- Size: 2.95 Acres
- Features: Acreage, Wooded
Details
- Parcel number: 11703600000000203
Construction
Type & style
- Home type: SingleFamily
- Property subtype: Single Family Residence
Materials
- Frame, Vinyl Siding
- Roof: Composition
Condition
- Year built: 2000
Utilities & green energy
- Sewer: Grinder Pump
- Water: Rural
Community & neighborhood
Location
- Region: Warrensburg
- Subdivision: Lake Tawnya
HOA & financial
HOA
- Has HOA: No
Other
Other facts
- Listing terms: Cash,Conventional,FHA,USDA Loan,VA Loan
- Ownership: Private
- Road surface type: Paved
Price history
| Date | Event | Price |
|---|---|---|
| 8/24/2023 | Sold | -- |
Source: | ||
| 7/24/2023 | Pending sale | $329,000$129/sqft |
Source: | ||
| 7/22/2023 | Listed for sale | $329,000$129/sqft |
Source: | ||
| 1/6/2018 | Listing removed | $1,350$1/sqft |
Source: Zillow Rental Manager Report a problem | ||
| 12/7/2017 | Listed for rent | $1,350$1/sqft |
Source: Zillow Rental Manager Report a problem | ||
Public tax history
Tax history is unavailable.
Find assessor info on the county website
Neighborhood: 64093
Nearby schools
GreatSchools rating
- NAMaple Grove ElementaryGrades: PK-2Distance: 4.8 mi
- 4/10Warrensburg Middle SchoolGrades: 6-8Distance: 5.1 mi
- 5/10Warrensburg High SchoolGrades: 9-12Distance: 4.4 mi
Get a cash offer in 3 minutes
Find out how much your home could sell for in as little as 3 minutes with a no-obligation cash offer.
Estimated market value
$378,100
