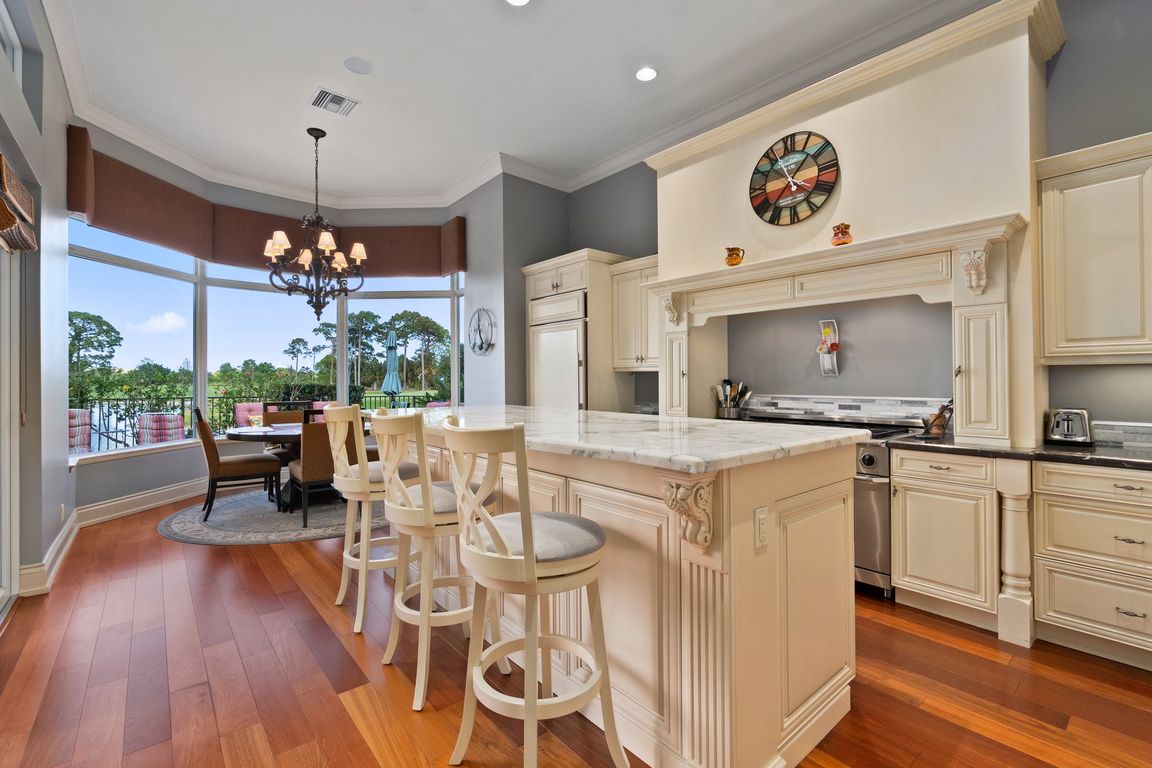
For sale
$1,499,999
4beds
4,652sqft
113 SE Via Verona, Port Saint Lucie, FL 34984
4beds
4,652sqft
Single family residence
Built in 2006
9,104 sqft
2 Attached garage spaces
$322 price/sqft
$741 monthly HOA fee
What's special
Heated pool and spaGas fireplaceLoft spaceSummer kitchenGolf course viewRefreshing pool and spaStunning sunrises
Your Luxurious Estate awaits within the Exclusive Golf Community of Tesoro. Beyond the Gates, lies a World of Resort-Style Living, where every day feels like a vacation. Each Home features a landscape of Natural Wooded Preserves, Lush Wetlands or Golf Course view. This Exquisite Mediterranean Home, will greet you w/ grandeur ...
- 177 days |
- 334 |
- 18 |
Source: BeachesMLS,MLS#: RX-11085956 Originating MLS: Beaches MLS
Originating MLS: Beaches MLS
Travel times
Kitchen
Living Room
Primary Bedroom
Zillow last checked: 7 hours ago
Listing updated: July 04, 2025 at 03:57am
Listed by:
Ashley Dodge 772-971-1890,
Branca Realty Professionals, LLC
Source: BeachesMLS,MLS#: RX-11085956 Originating MLS: Beaches MLS
Originating MLS: Beaches MLS
Facts & features
Interior
Bedrooms & bathrooms
- Bedrooms: 4
- Bathrooms: 5
- Full bathrooms: 4
- 1/2 bathrooms: 1
Rooms
- Room types: Den/Office, Family Room, Loft
Primary bedroom
- Description: BUYER/BUYER'S AGENT TO CONFIRM ALL MEASUREMENTS
- Level: M
- Area: 285 Square Feet
- Dimensions: 19 x 15
Bedroom 2
- Description: BUYER/ BUYERS AGENT TO CONFIRM MEASUREMENTS
- Level: M
- Area: 187 Square Feet
- Dimensions: 17 x 11
Bedroom 3
- Description: BUYER/ BUYERS AGENT TO CONFIRM ALL MEASUREMENTS
- Level: U
- Area: 154 Square Feet
- Dimensions: 14 x 11
Bedroom 4
- Description: BUYER/ BUYERS AGENT TO CONFIRM ALL MEASUREMENTS
- Level: U
- Area: 154 Square Feet
- Dimensions: 14 x 11
Dining room
- Description: BUYER/ BUYERS AGENT TO CONFIRM MEASUREMENTS
- Level: M
- Area: 208 Square Feet
- Dimensions: 16 x 13
Kitchen
- Description: BUYER/BUYER'S AGENT TO CONFIRM ALL MEASUREMENTS
- Level: M
- Area: 364 Square Feet
- Dimensions: 26 x 14
Living room
- Description: BUYER/BUYER'S AGENT TO CONFIRM ALL MEASUREMENTS
- Level: M
- Area: 735 Square Feet
- Dimensions: 35 x 21
Loft
- Description: BUYER/ BUYERS AGENT TO CONFIRM ALL MEASUREMENTS
- Level: U
- Area: 80 Square Feet
- Dimensions: 10 x 8
Heating
- Central, Electric, Natural Gas, Fireplace(s)
Cooling
- Ceiling Fan(s), Central Air, Electric
Appliances
- Included: Dishwasher, Dryer, Gas Range, Refrigerator, Washer, Gas Water Heater
- Laundry: Sink, Inside
Features
- Built-in Features, Ctdrl/Vault Ceilings, Entry Lvl Lvng Area, Entrance Foyer, Kitchen Island, Roman Tub, Second/Third Floor Concrete, Split Bedroom, Upstairs Living Area, Volume Ceiling, Walk-In Closet(s), Central Vacuum
- Flooring: Carpet, Tile, Wood
- Windows: Bay Window(s), Drapes, Impact Glass, Plantation Shutters, Impact Glass (Complete)
- Has fireplace: Yes
Interior area
- Total structure area: 6,255
- Total interior livable area: 4,652 sqft
Video & virtual tour
Property
Parking
- Total spaces: 6.5
- Parking features: 2+ Spaces, Circular Driveway, Drive - Decorative, Garage - Attached, Slab Strip, Auto Garage Open, Commercial Vehicles Prohibited
- Attached garage spaces: 2.5
- Uncovered spaces: 4
Features
- Levels: < 4 Floors,Multi/Split
- Stories: 2
- Patio & porch: Open Patio
- Exterior features: Auto Sprinkler, Built-in Barbecue, Covered Balcony, Custom Lighting, Screened Balcony, Outdoor Kitchen
- Has private pool: Yes
- Pool features: Concrete, Equipment Included, Gunite, Heated, In Ground, Pool/Spa Combo, Community
- Has spa: Yes
- Spa features: Community, Bath, Spa
- Fencing: Fenced
- Has view: Yes
- View description: Golf Course, Pond, Preserve
- Has water view: Yes
- Water view: Pond
- Waterfront features: Pond
- Frontage type: Golf Course
- Frontage length: 70
Lot
- Size: 9,104 Square Feet
- Dimensions: 130 x 70
- Features: < 1/4 Acre, Sidewalks, West of US-1, On Golf Course
Details
- Parcel number: 442770001220003
- Zoning: Planne
Construction
Type & style
- Home type: SingleFamily
- Architectural style: Mediterranean,Spanish,Traditional
- Property subtype: Single Family Residence
Materials
- Block, CBS, Concrete
- Roof: Barrel,Concrete
Condition
- Resale
- New construction: No
- Year built: 2006
Utilities & green energy
- Gas: Gas Natural
- Sewer: Public Sewer
- Water: Public
- Utilities for property: Electricity Connected, Natural Gas Connected
Community & HOA
Community
- Features: Billiards, Bocce Ball, Cabana, Cafe/Restaurant, Clubhouse, Fitness Center, Fitness Trail, Golf, Manager on Site, Pickleball, Putting Green, Sidewalks, Street Lights, Tennis Court(s), Golf Equity Avlbl, Social Membership Available, Tennis Mmbrshp Avlbl, Gated
- Security: Gated with Guard, Private Guard, Security Patrol
- Subdivision: Tesoro Plat No 2
HOA
- Has HOA: Yes
- Services included: Common Areas, Maintenance Grounds, Manager, Pest Control, Reserve Funds, Security
- HOA fee: $741 monthly
- Application fee: $150
- Membership fee: $6,500
- Additional fee info: Membership Fee: 6500
Location
- Region: Port Saint Lucie
Financial & listing details
- Price per square foot: $322/sqft
- Tax assessed value: $1,096,300
- Annual tax amount: $17,605
- Date on market: 4/29/2025
- Listing terms: Cash,Conventional,VA Loan
- Electric utility on property: Yes
- Road surface type: Paved