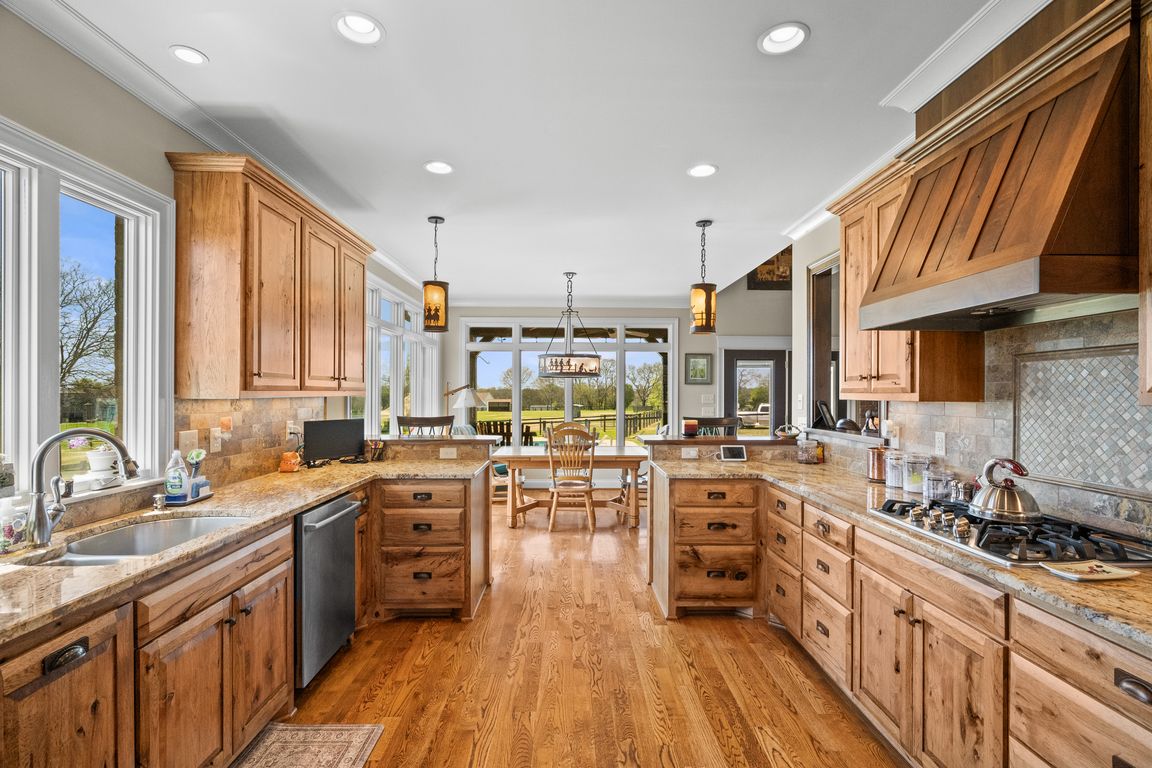
Under contract - not showingPrice cut: $5K (7/23)
$2,345,000
3beds
3,530sqft
113 Saint Charles Way, Gallatin, TN 37066
3beds
3,530sqft
Single family residence, residential
Built in 2014
9.59 Acres
4 Garage spaces
$664 price/sqft
What's special
Salt-water poolAdditional half bathHeated and cooled officeWalk in atticsUpgraded appliancesCustom cabinetry
MOTIVATED SELLER - OFFERS ARE WELCOMED. The owners have retired and sold the horses, and now are ready to downsize and sell this one-of-a-kind property. Custom built by the Batey Family, known for building quality homes for 60 years in Sumner County, this home was given special attention and features being ...
- 137 days
- on Zillow |
- 842 |
- 33 |
Source: RealTracs MLS as distributed by MLS GRID,MLS#: 2817303
Travel times
Living Room
Kitchen
Dining Room
Barn
Pool Area
Zillow last checked: 7 hours ago
Listing updated: August 22, 2025 at 03:42pm
Listing Provided by:
Jackie D Adams 615-708-2501,
RE/MAX 1ST Choice 615-384-7355
Source: RealTracs MLS as distributed by MLS GRID,MLS#: 2817303
Facts & features
Interior
Bedrooms & bathrooms
- Bedrooms: 3
- Bathrooms: 3
- Full bathrooms: 2
- 1/2 bathrooms: 1
- Main level bedrooms: 1
Bedroom 1
- Features: Suite
- Level: Suite
- Area: 336 Square Feet
- Dimensions: 21x16
Bedroom 2
- Area: 216 Square Feet
- Dimensions: 12x18
Bedroom 3
- Area: 196 Square Feet
- Dimensions: 14x14
Primary bathroom
- Features: Double Vanity
- Level: Double Vanity
Dining room
- Area: 168 Square Feet
- Dimensions: 12x14
Kitchen
- Area: 216 Square Feet
- Dimensions: 12x18
Living room
- Features: Great Room
- Level: Great Room
- Area: 368 Square Feet
- Dimensions: 16x23
Other
- Features: Breakfast Room
- Level: Breakfast Room
- Area: 144 Square Feet
- Dimensions: 12x12
Other
- Features: Office
- Level: Office
- Area: 156 Square Feet
- Dimensions: 12x13
Recreation room
- Features: Second Floor
- Level: Second Floor
- Area: 384 Square Feet
- Dimensions: 16x24
Heating
- Central, Natural Gas
Cooling
- Central Air, Electric
Appliances
- Included: Built-In Electric Oven, Gas Range, Dishwasher, Microwave
- Laundry: Electric Dryer Hookup, Washer Hookup
Features
- Built-in Features, Ceiling Fan(s), Entrance Foyer, Extra Closets, High Ceilings, Pantry, Walk-In Closet(s), High Speed Internet
- Flooring: Wood, Tile
- Basement: None,Crawl Space
- Number of fireplaces: 1
- Fireplace features: Gas
Interior area
- Total structure area: 3,530
- Total interior livable area: 3,530 sqft
- Finished area above ground: 3,530
Video & virtual tour
Property
Parking
- Total spaces: 4
- Parking features: Garage Door Opener, Attached/Detached
- Garage spaces: 4
Features
- Levels: Two
- Stories: 2
- Patio & porch: Patio, Covered, Porch
- Exterior features: Balcony, Gas Grill
- Has private pool: Yes
- Pool features: In Ground
- Fencing: Back Yard
Lot
- Size: 9.59 Acres
- Dimensions: 9.59
- Features: Level
- Topography: Level
Details
- Additional structures: Barn(s), Stable(s)
- Parcel number: 147 00907 000
- Special conditions: Standard
Construction
Type & style
- Home type: SingleFamily
- Architectural style: Traditional
- Property subtype: Single Family Residence, Residential
Materials
- Brick
- Roof: Shingle
Condition
- New construction: No
- Year built: 2014
Utilities & green energy
- Sewer: Septic Tank
- Water: Public
- Utilities for property: Electricity Available, Natural Gas Available, Water Available
Community & HOA
Community
- Subdivision: None
HOA
- Has HOA: No
Location
- Region: Gallatin
Financial & listing details
- Price per square foot: $664/sqft
- Tax assessed value: $1,102,700
- Annual tax amount: $3,917
- Date on market: 4/12/2025
- Electric utility on property: Yes