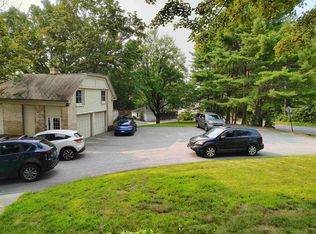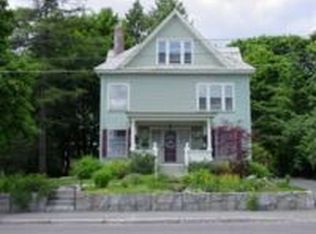Closed
Listed by:
Ashley Rioux,
Coldwell Banker Realty Bedford NH Cell:603-315-8790
Bought with: NAI Norwood Group
$790,000
113 School Street, Concord, NH 03301
--beds
--baths
5,312sqft
Multi Family
Built in 1905
-- sqft lot
$794,800 Zestimate®
$149/sqft
$2,310 Estimated rent
Home value
$794,800
$660,000 - $954,000
$2,310/mo
Zestimate® history
Loading...
Owner options
Explore your selling options
What's special
This extraordinary, iconic historical property is now available! This home is situated in the highly desirable west end of Concord. Its location is ideal as its close to Concord Hospital, Whites Park, restaurants and shoppes. You will fall in love with the detail in this property including wainscoting, crown molding, and solid oak doors. The craftmanship is like none other and needs to be seen in the flesh to truly appreciate! The paved driveway offers multiple parking spaces and also features a 3-car garage. This is a beautiful piece of real estate to call your own! Agent interest. Please see all private remarks regarding showings.
Zillow last checked: 8 hours ago
Listing updated: March 28, 2025 at 11:34am
Listed by:
Ashley Rioux,
Coldwell Banker Realty Bedford NH Cell:603-315-8790
Bought with:
Chris Norwood
NAI Norwood Group
Source: PrimeMLS,MLS#: 5024152
Facts & features
Interior
Bedrooms & bathrooms
- Full bathrooms: 6
Heating
- Natural Gas, Hot Water, Zoned
Cooling
- None
Features
- Flooring: Carpet, Hardwood, Tile
- Basement: Walkout,Interior Entry
Interior area
- Total structure area: 6,364
- Total interior livable area: 5,312 sqft
- Finished area above ground: 4,526
- Finished area below ground: 786
Property
Parking
- Total spaces: 3
- Parking features: Paved, Off Street
- Garage spaces: 3
Features
- Levels: Two
- Patio & porch: Enclosed Porch, Screened Porch
- Exterior features: Balcony, Garden, Natural Shade, Storage
Lot
- Size: 0.49 Acres
- Features: City Lot, Level
Details
- Parcel number: CNCDM41B5L1
- Zoning description: RN
Construction
Type & style
- Home type: MultiFamily
- Architectural style: Historic Vintage,Victorian
- Property subtype: Multi Family
Materials
- Brick Exterior
- Foundation: Concrete
- Roof: Membrane,Slate
Condition
- New construction: No
- Year built: 1905
Utilities & green energy
- Electric: 200+ Amp Service
- Sewer: Public Sewer
- Water: Public
- Utilities for property: Cable, Gas On-Site, Phone
Community & neighborhood
Location
- Region: Concord
Price history
| Date | Event | Price |
|---|---|---|
| 6/13/2025 | Listing removed | $2,500 |
Source: PrimeMLS #5040547 | ||
| 5/17/2025 | Price change | $2,500-16.5% |
Source: PrimeMLS #5040547 | ||
| 5/13/2025 | Listed for rent | $2,995+66.4%$1/sqft |
Source: PrimeMLS #5040547 | ||
| 5/2/2025 | Listing removed | $1,800 |
Source: PrimeMLS #5038263 | ||
| 4/28/2025 | Listed for rent | $1,800+5.9% |
Source: PrimeMLS #5038263 | ||
Public tax history
| Year | Property taxes | Tax assessment |
|---|---|---|
| 2024 | $16,843 | $670,500 |
| 2023 | $16,843 | $670,500 |
| 2022 | $16,843 +14.9% | $670,500 +22.4% |
Find assessor info on the county website
Neighborhood: 03301
Nearby schools
GreatSchools rating
- 8/10Christa Mcauliffe SchoolGrades: K-5Distance: 0.3 mi
- 6/10Rundlett Middle SchoolGrades: 6-8Distance: 5.7 mi
- 4/10Concord High SchoolGrades: 9-12Distance: 0.3 mi
Schools provided by the listing agent
- Elementary: Christa McAuliffe School
- Middle: Rundlett Middle School
- High: Concord School
- District: Concord School District SAU #8
Source: PrimeMLS. This data may not be complete. We recommend contacting the local school district to confirm school assignments for this home.

Get pre-qualified for a loan
At Zillow Home Loans, we can pre-qualify you in as little as 5 minutes with no impact to your credit score.An equal housing lender. NMLS #10287.

