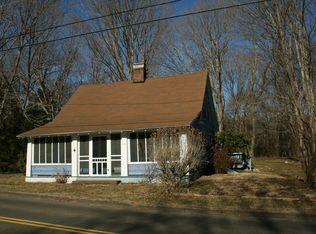Sold for $601,000
$601,000
113 Scotland Road, Madison, CT 06443
3beds
1,456sqft
Single Family Residence
Built in 1961
1.21 Acres Lot
$613,300 Zestimate®
$413/sqft
$2,862 Estimated rent
Home value
$613,300
$546,000 - $687,000
$2,862/mo
Zestimate® history
Loading...
Owner options
Explore your selling options
What's special
Turn-key! First floor living awaits in fabulous Madison! Thoughtfully renovated 3 Bedroom, 2 Full Bath Cape Cod w/ detached garage offers classic charm w/ convenience & accessibility. Gleaming hardwood floors, new crown molding & recessed lighting throughout main level. Living room w/ beautifully crafted knotty pine built-ins surround the wood-burning fireplace. Living room opens to sun-drenched dining area. Brand-new kitchen features quartz countertops & kitchen island, plus new stainless steel appliances. Designed for both beauty & function, it's perfect for everyday living & entertaining. Two bedrooms on main level. Rear bedroom provides seamlessly integrated trex-decking entry ramp from the back deck. Main level remodeled full bathroom w/ ceramic tile floor, marble wainscoting, stunning walk-in shower w/ glass door & integrated ADA rails. Upper level primary bedroom suite is sure to delight with vaulted ceiling, recessed lighting, cozy reading nook, new skylight, new wall-to-wall carpet, convenient shoe-cubby built-in plus a walk-in closet. Upper level full bath w/ ceramic tile floor, tub shower & stylish vanity. All new windows & doors. Brand new Central AC. New 200 Amp electrical service. New bluestone walkway. New outdoor lighting & trex deck to overlook the flat double lot! Plus storage galore in the unfinished basement with wide hatchway entry. A charming home that does not compromise on style or craftsmanship. Move-in ready & built to last! Come see!
Zillow last checked: 8 hours ago
Listing updated: September 20, 2025 at 09:00am
Listed by:
THE HAINSWORTH TEAM AT WILLIAM RAVEIS REAL ESTATE,
Katie Westrin 203-509-3619,
William Raveis Real Estate 203-433-4387,
Co-Listing Agent: Nancy Hainsworth 203-623-9435,
William Raveis Real Estate
Bought with:
Rebecca M. Makas, REB.0794949
KW Legacy Partners
Source: Smart MLS,MLS#: 24115066
Facts & features
Interior
Bedrooms & bathrooms
- Bedrooms: 3
- Bathrooms: 2
- Full bathrooms: 2
Primary bedroom
- Features: Remodeled, Hardwood Floor
- Level: Main
- Area: 121 Square Feet
- Dimensions: 11 x 11
Primary bedroom
- Features: Remodeled, Skylight, Vaulted Ceiling(s), Built-in Features, Walk-In Closet(s), Wall/Wall Carpet
- Level: Upper
- Area: 247 Square Feet
- Dimensions: 13 x 19
Bedroom
- Features: Remodeled, Balcony/Deck, Hardwood Floor
- Level: Main
- Area: 121 Square Feet
- Dimensions: 11 x 11
Primary bathroom
- Features: Remodeled, Tub w/Shower, Tile Floor
- Level: Upper
- Area: 72 Square Feet
- Dimensions: 8 x 9
Bathroom
- Features: Remodeled, Stall Shower, Tile Floor
- Level: Main
- Area: 64 Square Feet
- Dimensions: 8 x 8
Dining room
- Features: Remodeled, Hardwood Floor
- Level: Main
- Area: 110 Square Feet
- Dimensions: 10 x 11
Kitchen
- Features: Remodeled, Quartz Counters, Eating Space, Kitchen Island, Tile Floor
- Level: Main
- Area: 154 Square Feet
- Dimensions: 11 x 14
Living room
- Features: Remodeled, Built-in Features, Fireplace, Hardwood Floor
- Level: Main
- Area: 273 Square Feet
- Dimensions: 13 x 21
Other
- Level: Upper
- Area: 195 Square Feet
- Dimensions: 13 x 15
Heating
- Hot Water, Oil
Cooling
- Central Air
Appliances
- Included: Electric Cooktop, Oven, Microwave, Refrigerator, Dishwasher, Washer, Dryer, Water Heater
- Laundry: Lower Level
Features
- Open Floorplan
- Windows: Thermopane Windows
- Basement: Full,Unfinished,Hatchway Access,Interior Entry,Concrete
- Attic: None
- Number of fireplaces: 1
Interior area
- Total structure area: 1,456
- Total interior livable area: 1,456 sqft
- Finished area above ground: 1,456
Property
Parking
- Total spaces: 6
- Parking features: Detached, Paved, Driveway, Garage Door Opener, Private
- Garage spaces: 1
- Has uncovered spaces: Yes
Accessibility
- Accessibility features: 32" Minimum Door Widths, Accessible Bath, Bath Grab Bars, Lever Door Handles, Multiple Entries/Exits, Accessible Approach with Ramp
Features
- Patio & porch: Deck
- Exterior features: Rain Gutters
Lot
- Size: 1.21 Acres
- Features: Few Trees, Level
Details
- Parcel number: 1156973
- Zoning: R-2
Construction
Type & style
- Home type: SingleFamily
- Architectural style: Cape Cod
- Property subtype: Single Family Residence
Materials
- Wood Siding
- Foundation: Concrete Perimeter
- Roof: Asphalt
Condition
- New construction: No
- Year built: 1961
Utilities & green energy
- Sewer: Septic Tank
- Water: Well
- Utilities for property: Cable Available
Green energy
- Energy efficient items: Windows
Community & neighborhood
Location
- Region: Madison
Price history
| Date | Event | Price |
|---|---|---|
| 9/19/2025 | Sold | $601,000+4.5%$413/sqft |
Source: | ||
| 8/29/2025 | Listed for sale | $575,000$395/sqft |
Source: | ||
| 8/20/2025 | Pending sale | $575,000$395/sqft |
Source: | ||
| 7/31/2025 | Listed for sale | $575,000+53.3%$395/sqft |
Source: | ||
| 5/29/2024 | Sold | $375,000+7.1%$258/sqft |
Source: | ||
Public tax history
| Year | Property taxes | Tax assessment |
|---|---|---|
| 2025 | $5,641 +5.3% | $251,500 +3.2% |
| 2024 | $5,359 +5.6% | $243,600 +43.8% |
| 2023 | $5,077 +1.9% | $169,400 |
Find assessor info on the county website
Neighborhood: 06443
Nearby schools
GreatSchools rating
- 10/10J. Milton Jeffrey Elementary SchoolGrades: K-3Distance: 2.1 mi
- 9/10Walter C. Polson Upper Middle SchoolGrades: 6-8Distance: 2.3 mi
- 10/10Daniel Hand High SchoolGrades: 9-12Distance: 2.3 mi
Schools provided by the listing agent
- Elementary: JM Jeffrey
- High: Daniel Hand
Source: Smart MLS. This data may not be complete. We recommend contacting the local school district to confirm school assignments for this home.
Get pre-qualified for a loan
At Zillow Home Loans, we can pre-qualify you in as little as 5 minutes with no impact to your credit score.An equal housing lender. NMLS #10287.
Sell for more on Zillow
Get a Zillow Showcase℠ listing at no additional cost and you could sell for .
$613,300
2% more+$12,266
With Zillow Showcase(estimated)$625,566
