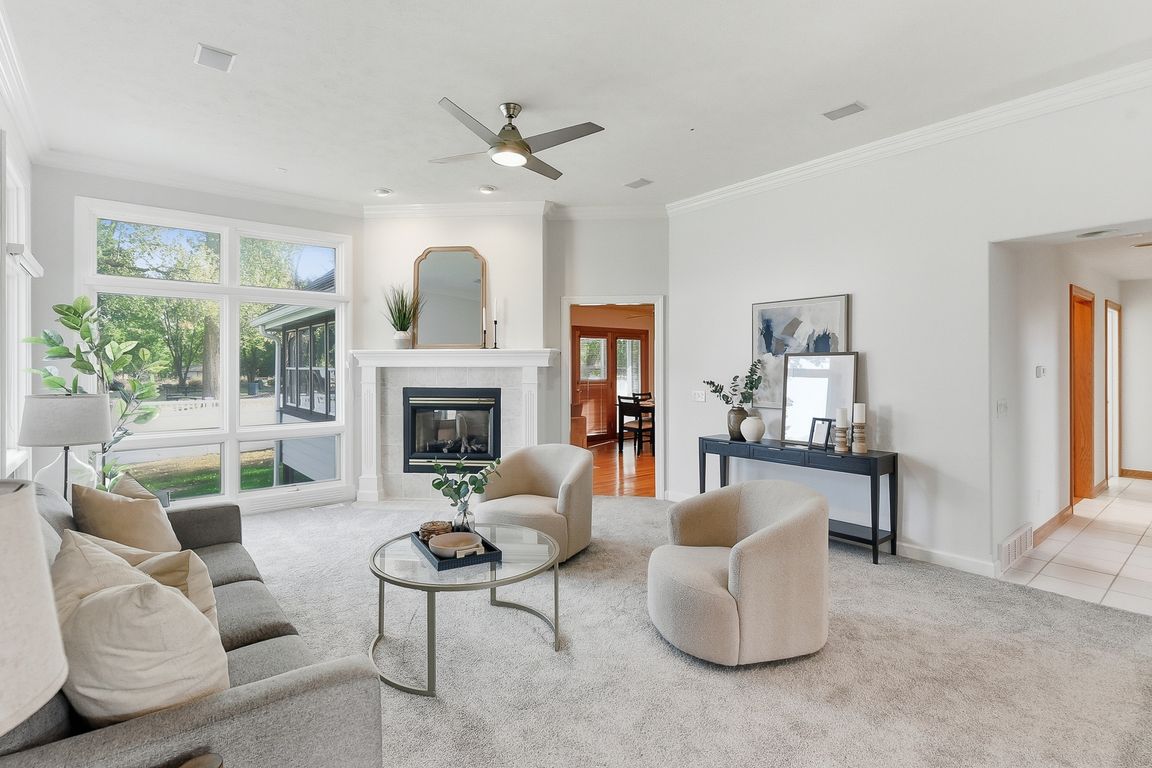
113 Shoreline Dr, Carter Lake, IA 51510
What's special
Contract Pending Welcome Home to This Charming Brick Ranch on a Spacious Corner Lot! This beautiful brick ranch offers the perfect blend of comfort, character, and potential situated on a large corner lot backing to the peaceful Wave Crest Park. Step inside to an open and airy living room filled with ...
- 56 days |
- 1,024 |
- 42 |
Travel times
Living Room
Kitchen
Primary Bedroom
Zillow last checked: 8 hours ago
Listing updated: November 26, 2025 at 07:40pm
Heather Bullard-Hanika 402-960-2444,
BHHS Ambassador Real Estate
Facts & features
Interior
Bedrooms & bathrooms
- Bedrooms: 3
- Bathrooms: 2
- Full bathrooms: 2
- Partial bathrooms: 1
- Main level bathrooms: 2
Primary bedroom
- Features: Wall/Wall Carpeting, Window Covering, Cath./Vaulted Ceiling, Ceiling Fan(s), Walk-In Closet(s)
- Level: Main
- Area: 195.91
- Dimensions: 15.07 x 13
Bedroom 2
- Features: Wall/Wall Carpeting, Window Covering, Bay/Bow Windows, Ceiling Fan(s)
- Level: Main
- Area: 132.72
- Dimensions: 12 x 11.06
Bedroom 3
- Features: Wall/Wall Carpeting, Window Covering, Ceiling Fan(s)
- Level: Main
- Area: 132.24
- Dimensions: 12 x 11.02
Primary bathroom
- Features: Full, Shower, Whirlpool, Double Sinks
Dining room
- Features: Ceramic Tile Floor, Window Covering, Cath./Vaulted Ceiling, Wetbar
- Level: Main
- Area: 156.13
- Dimensions: 13 x 12.01
Kitchen
- Features: Wood Floor, Window Covering, Ceiling Fan(s), Dining Area
- Level: Main
- Area: 261.17
- Dimensions: 20.09 x 13
Living room
- Features: Wall/Wall Carpeting, Window Covering, Fireplace, 9'+ Ceiling, Ceiling Fan(s)
- Level: Main
- Area: 305.37
- Dimensions: 19.05 x 16.03
Basement
- Area: 1958
Heating
- Natural Gas, Forced Air
Cooling
- Central Air
Appliances
- Included: Range, Refrigerator, Washer, Dishwasher, Dryer, Disposal, Trash Compactor, Microwave
- Laundry: Ceramic Tile Floor
Features
- Central Vacuum, Wet Bar, Ceiling Fan(s), Formal Dining Room
- Flooring: Wood, Carpet, Ceramic Tile
- Windows: Window Coverings, LL Daylight Windows, Skylight(s)
- Basement: Unfinished
- Number of fireplaces: 1
- Fireplace features: Living Room, Direct-Vent Gas Fire
Interior area
- Total structure area: 1,973
- Total interior livable area: 1,973 sqft
- Finished area above ground: 1,973
- Finished area below ground: 0
Property
Parking
- Total spaces: 3
- Parking features: Heated Garage, Attached, Garage Door Opener
- Attached garage spaces: 3
Features
- Patio & porch: Porch, Patio
- Exterior features: Dog Run, Sprinkler System
- Fencing: Chain Link,Vinyl
Lot
- Size: 0.32 Acres
- Dimensions: 54.77 x 74.42 x 126.31 x 74.4 x 146.28
- Features: Over 1/4 up to 1/2 Acre, Corner Lot, Public Sidewalk
Details
- Parcel number: 7544 17 252 00
- Other equipment: Intercom, Sump Pump
Construction
Type & style
- Home type: SingleFamily
- Architectural style: Ranch
- Property subtype: Single Family Residence
Materials
- Brick/Other, Cement Siding
- Foundation: Concrete Perimeter
- Roof: Composition
Condition
- Not New and NOT a Model
- New construction: No
- Year built: 1998
Utilities & green energy
- Sewer: Public Sewer
- Water: Public
- Utilities for property: Electricity Available, Natural Gas Available, Water Available, Sewer Available
Community & HOA
Community
- Subdivision: Shoreline Estates
HOA
- Has HOA: Yes
- HOA fee: $100 annually
- HOA name: Shoreline
Location
- Region: Carter Lake
Financial & listing details
- Price per square foot: $213/sqft
- Tax assessed value: $382,200
- Annual tax amount: $5,858
- Date on market: 10/15/2025
- Listing terms: Conventional,Cash
- Ownership: Fee Simple
- Electric utility on property: Yes
Price history
| Date | Event | Price |
|---|---|---|
| 12/1/2025 | Contingent | $420,000$213/sqft |
Source: SWIAR #25-2221 | ||
| 10/31/2025 | Price change | $420,000-3.4%$213/sqft |
Source: | ||
| 10/15/2025 | Listed for sale | $435,000+46.6%$220/sqft |
Source: | ||
| 4/21/2012 | Listing removed | $296,711$150/sqft |
Source: NP Dodge Real Estate Sales, Inc #21118533 | ||
| 4/6/2012 | Price change | $296,711+8%$150/sqft |
Source: NP Dodge Real Estate Sales, Inc #21118533 | ||
Public tax history
| Year | Property taxes | Tax assessment |
|---|---|---|
| 2024 | $5,892 +6% | $382,200 |
| 2023 | $5,556 -0.4% | $382,200 +27.2% |
| 2022 | $5,578 -9.3% | $300,500 |
Find assessor info on the county website
BuyAbility℠ payment
Estimated market value
$397,000 - $439,000
$417,900
$2,149/mo
Climate risks
Explore flood, wildfire, and other predictive climate risk information for this property on First Street®️.
Nearby schools
GreatSchools rating
- 3/10Carter Lake Elementary SchoolGrades: PK-5Distance: 0.6 mi
- 2/10Woodrow Wilson Middle SchoolGrades: 6-8Distance: 3.3 mi
- 2/10Thomas Jefferson High SchoolGrades: 9-12Distance: 3.3 mi
Schools provided by the listing agent
- Elementary: Carter Lake
- Middle: Woodrow Wilson
- High: Thomas Jefferson
Source: GPRMLS. This data may not be complete. We recommend contacting the local school district to confirm school assignments for this home.