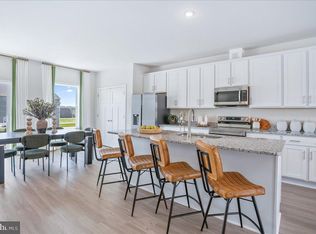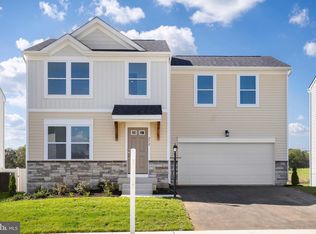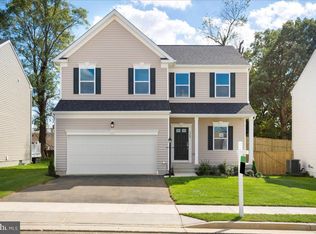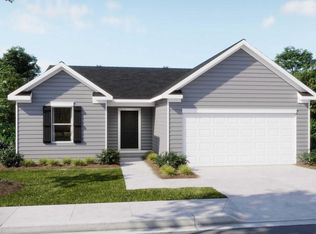Sold for $364,880
$364,880
113 Spade End Rd, Inwood, WV 25428
4beds
2,553sqft
Single Family Residence
Built in 2025
8,730 Square Feet Lot
$367,600 Zestimate®
$143/sqft
$2,429 Estimated rent
Home value
$367,600
$327,000 - $415,000
$2,429/mo
Zestimate® history
Loading...
Owner options
Explore your selling options
What's special
QUICK DELIVERY IN SOUTH BROOK - POPULAR ROCKFORD FLOOR PLAN. Discover the perfect blend of style and functionality in this spacious home, offering over 2,500 finished square feet. Featuring 4 bedrooms, 2.5+ bathrooms, and a 2-car garage, the Rockford floor plan is designed for modern living. The bright and open first floor boasts a flexible layout with the option to convert the flex room into a private office. The large family room, with an optional fireplace, flows seamlessly into the breakfast nook and kitchen—an inviting space for gatherings and daily living. The kitchen is a delight, equipped with an island, granite countertops, luxury vinyl plank flooring, and stainless steel appliances. Upstairs, you'll find all four bedrooms, including the luxurious primary suite, which serves as a true retreat with its spa-like bathroom and walk-in closet. Three additional bedrooms, a full hall bath, and a walk-in laundry room complete the second floor, ensuring convenience for everyone. LIMITED-TIME OFFER: Enhance your living space with a finished basement rec room special, adding versatility and entertainment value to this already remarkable home. Photos shown are of a similar model and are for illustrative purposes only.
Zillow last checked: 8 hours ago
Listing updated: December 08, 2025 at 11:35am
Listed by:
Dick Bryan 703-967-2073,
New Home Star Virginia, LLC,
Co-Listing Agent: Greta Mirly Fernandez 703-673-8173,
New Home Star Virginia, LLC
Bought with:
Unrepresented Buyer
Unrepresented Buyer Office
Source: Bright MLS,MLS#: WVBE2043234
Facts & features
Interior
Bedrooms & bathrooms
- Bedrooms: 4
- Bathrooms: 3
- Full bathrooms: 2
- 1/2 bathrooms: 1
- Main level bathrooms: 1
Heating
- ENERGY STAR Qualified Equipment, Heat Pump, Programmable Thermostat, Electric
Cooling
- Central Air, Heat Pump, Programmable Thermostat, Electric
Appliances
- Included: Microwave, Built-In Range, Cooktop, Dishwasher, Disposal, Dryer, Energy Efficient Appliances, Exhaust Fan, Self Cleaning Oven, Oven/Range - Electric, Refrigerator, Stainless Steel Appliance(s), Washer, Water Heater, Electric Water Heater
Features
- Combination Dining/Living, Dining Area, Family Room Off Kitchen, Open Floorplan, Kitchen Island, Pantry, Recessed Lighting, Soaking Tub, Bathroom - Tub Shower, Upgraded Countertops, Walk-In Closet(s), Other, Dry Wall
- Flooring: Ceramic Tile, Luxury Vinyl, Carpet
- Doors: ENERGY STAR Qualified Doors, Insulated, Sliding Glass
- Windows: Double Pane Windows, Energy Efficient, Insulated Windows, Low Emissivity Windows, Screens
- Basement: Drainage System,Partially Finished,Concrete,Sump Pump,Water Proofing System,Other
- Has fireplace: No
Interior area
- Total structure area: 2,553
- Total interior livable area: 2,553 sqft
- Finished area above ground: 2,553
Property
Parking
- Total spaces: 4
- Parking features: Garage Faces Front, Garage Door Opener, Asphalt, Attached, Driveway
- Attached garage spaces: 2
- Uncovered spaces: 2
Accessibility
- Accessibility features: None
Features
- Levels: Three
- Stories: 3
- Exterior features: Rain Gutters, Lighting
- Pool features: None
Lot
- Size: 8,730 sqft
Details
- Additional structures: Above Grade
- Parcel number: NO TAX RECORD
- Zoning: 0
- Special conditions: Standard
Construction
Type & style
- Home type: SingleFamily
- Architectural style: Traditional
- Property subtype: Single Family Residence
Materials
- Asphalt, Batts Insulation, Blown-In Insulation, Mixed, Spray Foam Insulation, Vinyl Siding, CPVC/PVC
- Foundation: Concrete Perimeter, Passive Radon Mitigation, Other
- Roof: Architectural Shingle
Condition
- Excellent
- New construction: Yes
- Year built: 2025
Details
- Builder model: THE ROCKFORD
- Builder name: MARONDA HOMES
Utilities & green energy
- Electric: 200+ Amp Service
- Sewer: Public Sewer
- Water: Public
- Utilities for property: Cable Available, Electricity Available, Phone Available, Water Available, Cable, Fiber Optic, Satellite Internet Service, Other Internet Service
Community & neighborhood
Location
- Region: Inwood
- Subdivision: South Brook
HOA & financial
HOA
- Has HOA: Yes
- HOA fee: $53 monthly
- Amenities included: Dog Park
- Services included: Common Area Maintenance, Trash
Other
Other facts
- Listing agreement: Exclusive Agency
- Listing terms: Cash,Conventional,FHA,USDA Loan,VA Loan,Other
- Ownership: Fee Simple
Price history
| Date | Event | Price |
|---|---|---|
| 11/25/2025 | Sold | $364,880-1.4%$143/sqft |
Source: | ||
| 11/1/2025 | Pending sale | $369,880$145/sqft |
Source: | ||
| 10/22/2025 | Price change | $369,880-5.6%$145/sqft |
Source: | ||
| 8/29/2025 | Listed for sale | $391,670$153/sqft |
Source: | ||
Public tax history
Tax history is unavailable.
Neighborhood: 25428
Nearby schools
GreatSchools rating
- NAValley View Elementary SchoolGrades: PK-2Distance: 1 mi
- 5/10Musselman Middle SchoolGrades: 6-8Distance: 2.6 mi
- 8/10Musselman High SchoolGrades: 9-12Distance: 2.1 mi
Schools provided by the listing agent
- District: Berkeley County Schools
Source: Bright MLS. This data may not be complete. We recommend contacting the local school district to confirm school assignments for this home.
Get a cash offer in 3 minutes
Find out how much your home could sell for in as little as 3 minutes with a no-obligation cash offer.
Estimated market value$367,600
Get a cash offer in 3 minutes
Find out how much your home could sell for in as little as 3 minutes with a no-obligation cash offer.
Estimated market value
$367,600



