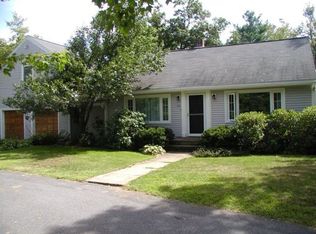Back and better than ever!! Adorable move in ready ranch in Westminster is looking for you to come fill it with memories! Step inside to the living room boasting HW floors, recessed lights, large windows and a wood burning fireplace open to the newly renovated kitchen featuring recessed lights, granite countertops, s/s appliances and sliding glass door to the deck. A full bath with wainscoting, tiled shower and a linen closet, 2 bedrooms with ample closet space, family room with HW and a laundry room with exterior access to the garage complete the main level. Heated basement provides additional storage space with plenty of potential to be finished for more living area. 1 car garage, custom fit blinds, roof January 2019, new front door, chimney and front steps complete this package! Close to shopping, trails, highway access and more!
This property is off market, which means it's not currently listed for sale or rent on Zillow. This may be different from what's available on other websites or public sources.

