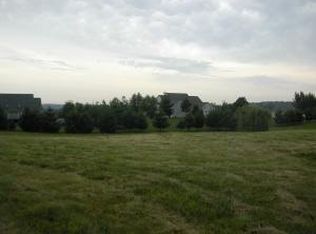Welcome home to this beautifully maintained and updated 1-owner home! The interior of the home features: abundant natural light, freshly painted neutral walls, real hardwood floors, and many mid-century modern touches. On the main level you will find the living room, kitchen, formal dining, a 2nd dining area, laundry, and half bathroom. The newer double french doors that open up to the back deck provide a nice indoor/outdoor flow. Notice the custom banister as you head upstairs that features 4 bedrooms and 2 full bathrooms. In the 3rd bedroom there is a hidden ladder to take you up to a secret room on top that inspires creativity! Not photographed is a unique built-in dog crate for a small dog and a place to keep a litter box, in the laundry room. Outside, you have 1.3 acres bordered by pine trees for all of your outdoor activities! Enjoy entertaining on the huge, custom-built deck that has a swim-spa right off it. In the 2-car attached garage and extra shed you will find ample storage to keep your new home organized. This home is everything you have been looking for. Schedule your tour today!! NEW ROOF WILL BE DONE BEFORE CLOSING!
This property is off market, which means it's not currently listed for sale or rent on Zillow. This may be different from what's available on other websites or public sources.

