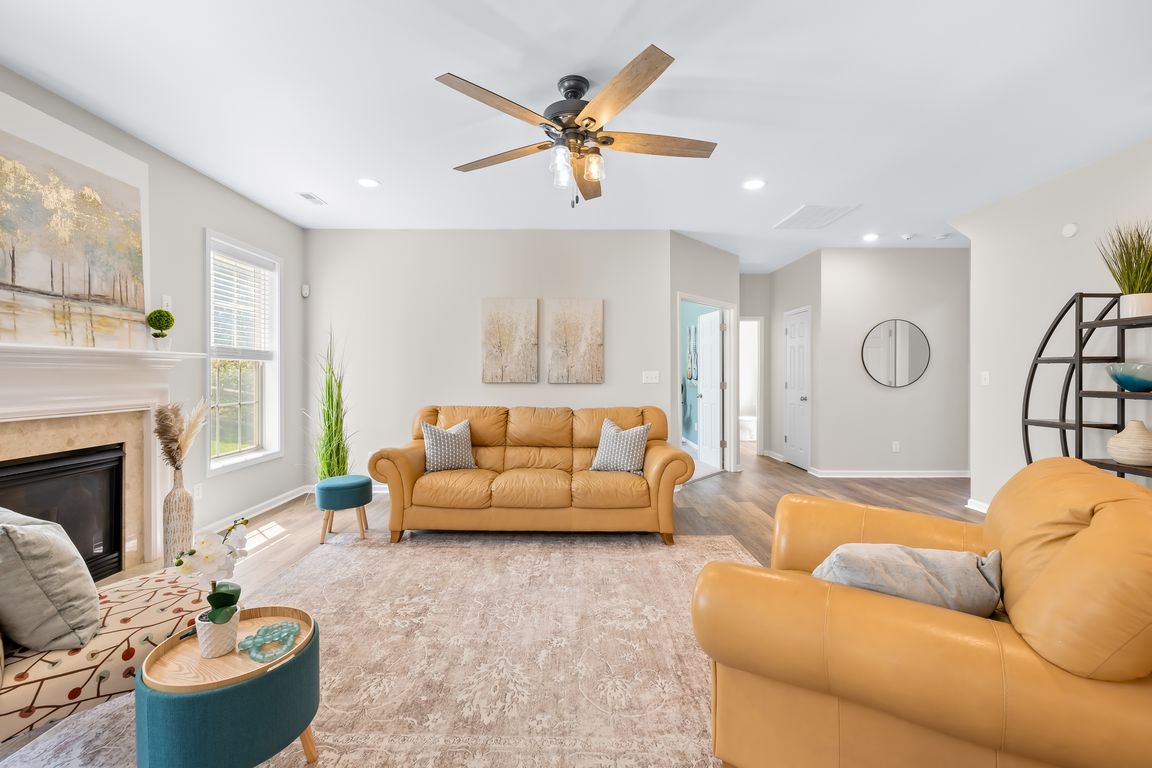
Active
$609,000
5beds
3,418sqft
113 Steeplechase Ave, Mooresville, NC 28117
5beds
3,418sqft
Single family residence
Built in 2004
0.26 Acres
2 Attached garage spaces
$178 price/sqft
$237 quarterly HOA fee
What's special
Dream gardenPrivate backyard oasisFlexible media roomPrivate officeWalk-in showerLarge kitchenMature trees
Located in the highly coveted Morrison Plantation, this stunning 5-bedroom, 2.5-bath home offers over 3,400 sq. ft. of stylish, move-in-ready living space. Step into the dramatic two-story foyer and experience the seamless flow of the open-concept design, enhanced by soaring 9-foot ceilings that create a bright, airy feel throughout the main ...
- 24 days |
- 949 |
- 31 |
Source: Canopy MLS as distributed by MLS GRID,MLS#: 4299497
Travel times
Living Room
Kitchen
Primary Bedroom
Bonus Room
Primary Bathroom
Zillow last checked: 7 hours ago
Listing updated: September 30, 2025 at 10:11am
Listing Provided by:
Michael Olson michael@michaelolsonrealty.com,
Berkshire Hathaway HomeServices Elite Properties
Source: Canopy MLS as distributed by MLS GRID,MLS#: 4299497
Facts & features
Interior
Bedrooms & bathrooms
- Bedrooms: 5
- Bathrooms: 3
- Full bathrooms: 2
- 1/2 bathrooms: 1
- Main level bedrooms: 1
Primary bedroom
- Level: Upper
Bedroom s
- Level: Main
Bedroom s
- Level: Upper
Bedroom s
- Level: Upper
Bedroom s
- Level: Upper
Bathroom half
- Level: Main
Bathroom full
- Level: Upper
Bathroom full
- Level: Upper
Bonus room
- Level: Upper
Dining area
- Level: Main
Kitchen
- Level: Main
Living room
- Level: Main
Office
- Level: Main
Heating
- Central
Cooling
- Central Air
Appliances
- Included: Dishwasher, Disposal, Electric Range, Microwave, Refrigerator with Ice Maker
- Laundry: Electric Dryer Hookup, Laundry Room, Lower Level, Washer Hookup
Features
- Kitchen Island, Open Floorplan, Pantry, Walk-In Closet(s)
- Flooring: Carpet, Vinyl
- Windows: Insulated Windows
- Has basement: No
- Fireplace features: Family Room, Gas Log
Interior area
- Total structure area: 3,418
- Total interior livable area: 3,418 sqft
- Finished area above ground: 3,418
- Finished area below ground: 0
Video & virtual tour
Property
Parking
- Total spaces: 2
- Parking features: Driveway, Attached Garage, Garage on Main Level
- Attached garage spaces: 2
- Has uncovered spaces: Yes
Features
- Levels: Two
- Stories: 2
- Patio & porch: Front Porch
- Pool features: Community
Lot
- Size: 0.26 Acres
- Features: Cleared
Details
- Parcel number: 4637946842.000
- Zoning: RG
- Special conditions: Relocation
Construction
Type & style
- Home type: SingleFamily
- Architectural style: Traditional
- Property subtype: Single Family Residence
Materials
- Brick Partial, Hardboard Siding
- Foundation: Slab
- Roof: Shingle
Condition
- New construction: No
- Year built: 2004
Utilities & green energy
- Sewer: Public Sewer
- Water: City
- Utilities for property: Cable Available, Cable Connected, Electricity Connected, Phone Connected
Community & HOA
Community
- Features: Clubhouse, Dog Park, Playground, Pond, Sidewalks, Street Lights, Tennis Court(s), Walking Trails
- Security: Carbon Monoxide Detector(s), Security System, Smoke Detector(s)
- Subdivision: Morrison Plantation
HOA
- Has HOA: Yes
- HOA fee: $237 quarterly
- HOA name: AMG Ashley Rammacher
- HOA phone: 704-897-8785
Location
- Region: Mooresville
Financial & listing details
- Price per square foot: $178/sqft
- Tax assessed value: $480,880
- Annual tax amount: $4,934
- Date on market: 9/19/2025
- Listing terms: Cash,Conventional,FHA,VA Loan,Relocation Property
- Electric utility on property: Yes
- Road surface type: Concrete, Paved