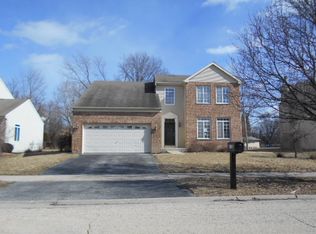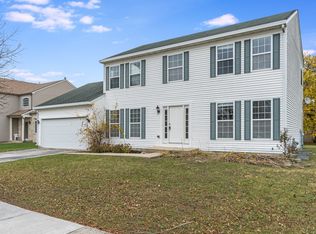Closed
$360,000
113 Sundance Rd, Matteson, IL 60443
3beds
2,278sqft
Single Family Residence
Built in 2001
9,000 Square Feet Lot
$362,700 Zestimate®
$158/sqft
$3,095 Estimated rent
Home value
$362,700
$326,000 - $403,000
$3,095/mo
Zestimate® history
Loading...
Owner options
Explore your selling options
What's special
Welcome Home! Step into the home you've been dreaming of. Spacious, stylish, and move-in ready! This beautifully maintained 3-bedroom gem features a versatile loft, 2.5 baths, a cozy main-level family room, partial basement, and 2-car garage. Be wowed by the grand staircase and oversized master suite with double sinks, whirlpool tub, and separate shower. The open loft is perfect for a home office, gaming area, or creative space. Enjoy the sunken living and dining rooms, and an open-concept kitchen that flows into a fireplace-warmed family room. Plus: a heated and cooled four-season sunroom that opens to a massive backyard...ideal for entertaining, pets, or peaceful outdoor living. Located in a quiet, family-friendly neighborhood. Serious, pre-approved buyers only. Sold As-Is, and in excellent condition. Village Inspection Completed! Don't miss it! Schedule your showing today! Minimum 3 hour notice for all showings required.
Zillow last checked: 8 hours ago
Listing updated: August 01, 2025 at 07:24pm
Listing courtesy of:
Ty Cotton 708-699-8945,
T Cotton & Associates Realty, LLC
Bought with:
Anthony Smith
Premier Midwest Realty, INC
Source: MRED as distributed by MLS GRID,MLS#: 12365941
Facts & features
Interior
Bedrooms & bathrooms
- Bedrooms: 3
- Bathrooms: 3
- Full bathrooms: 2
- 1/2 bathrooms: 1
Primary bedroom
- Features: Flooring (Hardwood), Window Treatments (Blinds, Window Treatments), Bathroom (Full, Double Sink, Whirlpool & Sep Shwr)
- Level: Second
- Area: 224 Square Feet
- Dimensions: 16X14
Bedroom 2
- Features: Flooring (Hardwood), Window Treatments (Window Treatments)
- Level: Second
- Area: 120 Square Feet
- Dimensions: 12X10
Bedroom 3
- Features: Flooring (Hardwood), Window Treatments (Window Treatments)
- Level: Second
- Area: 120 Square Feet
- Dimensions: 12X10
Dining room
- Features: Flooring (Vinyl), Window Treatments (Blinds, Window Treatments)
- Level: Main
- Area: 176 Square Feet
- Dimensions: 16X11
Family room
- Features: Flooring (Vinyl), Window Treatments (Blinds)
- Level: Main
- Area: 255 Square Feet
- Dimensions: 17X15
Other
- Features: Flooring (Ceramic Tile), Window Treatments (Blinds)
- Level: Main
- Area: 330 Square Feet
- Dimensions: 22X15
Kitchen
- Features: Kitchen (Eating Area-Table Space), Flooring (Vinyl)
- Level: Main
- Area: 234 Square Feet
- Dimensions: 18X13
Laundry
- Level: Main
- Area: 25 Square Feet
- Dimensions: 5X5
Living room
- Features: Flooring (Vinyl), Window Treatments (Blinds, Window Treatments)
- Level: Main
- Area: 48 Square Feet
- Dimensions: 16X3
Loft
- Features: Flooring (Hardwood), Window Treatments (Blinds)
- Level: Second
- Area: 132 Square Feet
- Dimensions: 12X11
Heating
- Natural Gas, Forced Air
Cooling
- Central Air
Appliances
- Included: Microwave, Dishwasher, Refrigerator, Disposal, Stainless Steel Appliance(s)
Features
- Basement: Partially Finished,Partial
- Number of fireplaces: 1
- Fireplace features: Family Room
Interior area
- Total structure area: 0
- Total interior livable area: 2,278 sqft
Property
Parking
- Total spaces: 2
- Parking features: Concrete, On Site, Attached, Garage
- Attached garage spaces: 2
Accessibility
- Accessibility features: No Disability Access
Features
- Stories: 2
Lot
- Size: 9,000 sqft
Details
- Parcel number: 31152080230000
- Special conditions: None
Construction
Type & style
- Home type: SingleFamily
- Property subtype: Single Family Residence
Materials
- Frame
- Roof: Asphalt
Condition
- New construction: No
- Year built: 2001
Utilities & green energy
- Electric: Circuit Breakers
- Water: Lake Michigan, Public
Community & neighborhood
Community
- Community features: Sidewalks, Street Lights
Location
- Region: Matteson
HOA & financial
HOA
- Has HOA: Yes
- HOA fee: $330 annually
- Services included: Other
Other
Other facts
- Listing terms: FHA
- Ownership: Fee Simple w/ HO Assn.
Price history
| Date | Event | Price |
|---|---|---|
| 8/1/2025 | Sold | $360,000$158/sqft |
Source: | ||
| 6/29/2025 | Contingent | $360,000$158/sqft |
Source: | ||
| 6/16/2025 | Listed for sale | $360,000$158/sqft |
Source: | ||
| 6/5/2025 | Contingent | $360,000$158/sqft |
Source: | ||
| 5/30/2025 | Price change | $360,000-2.7%$158/sqft |
Source: | ||
Public tax history
| Year | Property taxes | Tax assessment |
|---|---|---|
| 2023 | $9,520 +25.9% | $29,000 +44.3% |
| 2022 | $7,563 -2.5% | $20,097 |
| 2021 | $7,755 +4.9% | $20,097 |
Find assessor info on the county website
Neighborhood: 60443
Nearby schools
GreatSchools rating
- 5/10Arcadia Elementary SchoolGrades: K-4Distance: 1.1 mi
- 5/10O W Huth Middle SchoolGrades: 7-8Distance: 1.7 mi
- 3/10Rich Township High SchoolGrades: 9-12Distance: 0.7 mi
Schools provided by the listing agent
- High: Fine Arts And Communications Cam
- District: 162
Source: MRED as distributed by MLS GRID. This data may not be complete. We recommend contacting the local school district to confirm school assignments for this home.
Get a cash offer in 3 minutes
Find out how much your home could sell for in as little as 3 minutes with a no-obligation cash offer.
Estimated market value$362,700
Get a cash offer in 3 minutes
Find out how much your home could sell for in as little as 3 minutes with a no-obligation cash offer.
Estimated market value
$362,700

