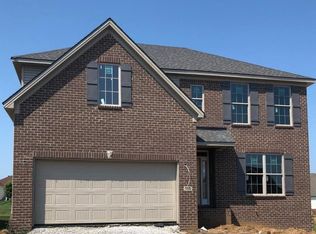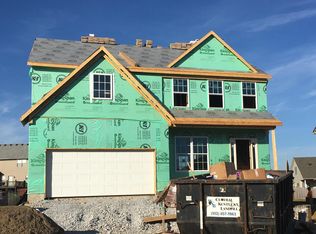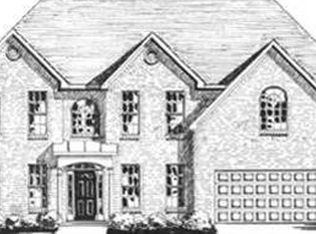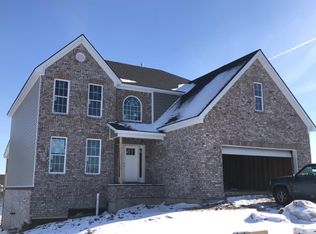Sold for $550,840 on 07/03/25
$550,840
113 Swilcan Bridge Way, Georgetown, KY 40324
5beds
3,322sqft
Single Family Residence
Built in 2018
8,712 Square Feet Lot
$554,100 Zestimate®
$166/sqft
$2,966 Estimated rent
Home value
$554,100
$493,000 - $621,000
$2,966/mo
Zestimate® history
Loading...
Owner options
Explore your selling options
What's special
This beautiful home offers a flexible layout and stunning pond views! The main level features a formal living room (also perfect as a home office), a formal dining room, and a spacious kitchen that opens to the family room. The kitchen includes a breakfast bar, a cozy breakfast area with a bay window, and a butler's pantry connecting to the dining room.
The two-story family room is a showstopper with a grand stone fireplace, built-in bookshelves, and a wall of windows that flood the space with natural light. The first-floor primary suite includes tray ceilings, a large window overlooking the pond, and a spacious en-suite bath. You'll also find a convenient laundry room and a mudroom/drop zone on the main level.
Upstairs, there are three generously sized bedrooms, a full bathroom, and a large bonus room over the garage with a closet—ideal as a fifth bedroom, playroom, or home gym.
Enjoy outdoor living on the covered back porch with peaceful views of the pond. The home also includes a full unfinished basement, offering endless potential for future expansion or storage.
Zillow last checked: 8 hours ago
Listing updated: November 26, 2025 at 11:05am
Listed by:
K Blake Adams 859-492-4063,
Lifstyl Real Estate
Bought with:
D Clay Hall, 248188
EXP Realty, LLC
Source: Imagine MLS,MLS#: 25010173
Facts & features
Interior
Bedrooms & bathrooms
- Bedrooms: 5
- Bathrooms: 3
- Full bathrooms: 2
- 1/2 bathrooms: 1
Heating
- Electric, Heat Pump, Natural Gas, Zoned
Cooling
- Electric, Heat Pump, Zoned
Appliances
- Included: Disposal, Dishwasher, Gas Range, Microwave, Refrigerator
Features
- Breakfast Bar, Entrance Foyer, Eat-in Kitchen, Master Downstairs, Walk-In Closet(s)
- Flooring: Carpet, Hardwood, Tile
- Basement: Unfinished
- Has fireplace: Yes
- Fireplace features: Gas Log
Interior area
- Total structure area: 3,322
- Total interior livable area: 3,322 sqft
- Finished area above ground: 3,322
- Finished area below ground: 0
Property
Parking
- Total spaces: 2
- Parking features: Attached Garage, Garage Faces Front
- Garage spaces: 2
Features
- Levels: Two
- Patio & porch: Deck
- Has view: Yes
- View description: Neighborhood, Water
- Has water view: Yes
- Water view: Water
Lot
- Size: 8,712 sqft
Details
- Parcel number: 13920132.000
Construction
Type & style
- Home type: SingleFamily
- Property subtype: Single Family Residence
Materials
- Brick Veneer, Vinyl Siding
- Foundation: Block
- Roof: Dimensional Style,Shingle
Condition
- New construction: No
- Year built: 2018
Utilities & green energy
- Sewer: Public Sewer
- Water: Public
Community & neighborhood
Location
- Region: Georgetown
- Subdivision: Paynes Landing
Price history
| Date | Event | Price |
|---|---|---|
| 7/3/2025 | Sold | $550,840+2%$166/sqft |
Source: | ||
| 5/28/2025 | Pending sale | $540,000$163/sqft |
Source: | ||
| 5/15/2025 | Listed for sale | $540,000+41%$163/sqft |
Source: | ||
| 2/14/2018 | Sold | $383,102$115/sqft |
Source: | ||
Public tax history
| Year | Property taxes | Tax assessment |
|---|---|---|
| 2022 | $3,324 -1.1% | $383,102 |
| 2021 | $3,360 +13613.5% | $383,102 +1463.7% |
| 2017 | $25 +53.8% | $24,500 |
Find assessor info on the county website
Neighborhood: 40324
Nearby schools
GreatSchools rating
- 5/10Western Elementary SchoolGrades: K-5Distance: 0.9 mi
- 8/10Scott County Middle SchoolGrades: 6-8Distance: 1.2 mi
- 6/10Scott County High SchoolGrades: 9-12Distance: 1.2 mi
Schools provided by the listing agent
- Elementary: Western
- Middle: Scott Co
- High: Scott Co
Source: Imagine MLS. This data may not be complete. We recommend contacting the local school district to confirm school assignments for this home.

Get pre-qualified for a loan
At Zillow Home Loans, we can pre-qualify you in as little as 5 minutes with no impact to your credit score.An equal housing lender. NMLS #10287.



