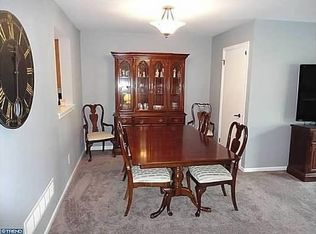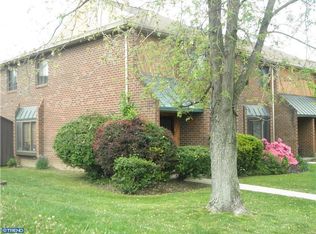This end unit in Rhondda is fully renovated & ready for you to call it home! Located in the sought after Downingtown-East school district, this 3 bedroom, 2.5 bathroom features brand new stainless steel appliances, an eat-in open kitchen, a fireplace in the living room, and new windows for energy efficiency. The carpet has been freshly cleaned, and new sliding glass doors lead you to the large cement patio outside. The shaded backyard features a raised area for a garden, and offers a great spot for grilling or hosting friends on a nice evening. Upstairs, the master suite has a master bath with a walk-in shower, and ceramic tile on all bathroom floors. The washer & dryer are located on the upstairs level, so no need to haul your laundry down a flight of steps! The additional full bathroom has a full bathtub/shower, and ample storage space throughout the entire unit. Walkable distance to shopping, fast access to major highways, and the train station nearby makes for an easy commute. Schedule your tour today!
This property is off market, which means it's not currently listed for sale or rent on Zillow. This may be different from what's available on other websites or public sources.


