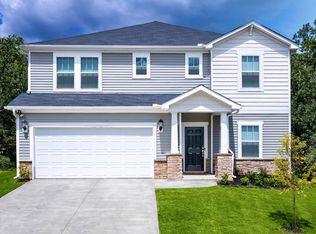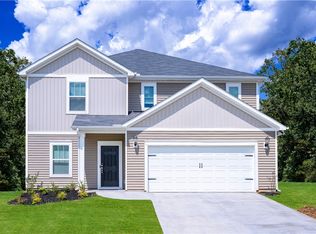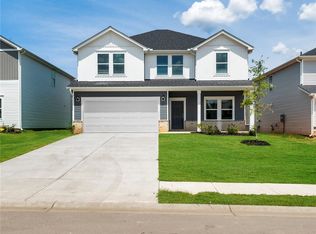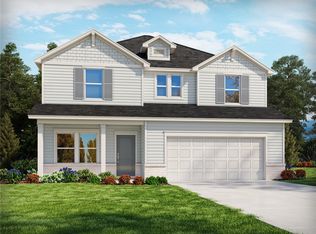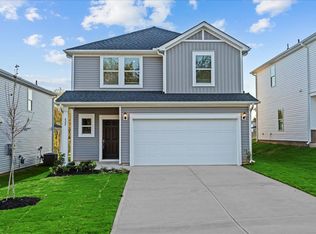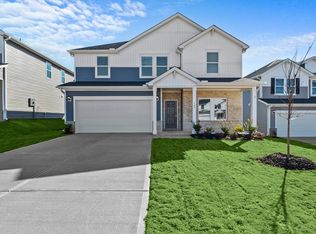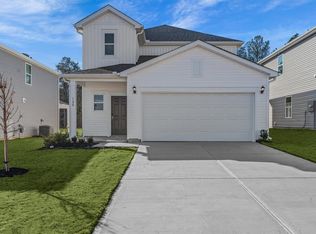113 Tantalus Rd, Gray Court, SC 29645
What's special
- 291 days |
- 19 |
- 2 |
Zillow last checked: 8 hours ago
Listing updated: February 09, 2026 at 05:01pm
Kelly Jo Hard 864-659-3220,
MTH SC Realty, LLC
Travel times
Schedule tour
Select your preferred tour type — either in-person or real-time video tour — then discuss available options with the builder representative you're connected with.
Facts & features
Interior
Bedrooms & bathrooms
- Bedrooms: 4
- Bathrooms: 3
- Full bathrooms: 2
- 1/2 bathrooms: 1
Rooms
- Room types: Loft
Primary bedroom
- Level: Second
- Area: 229.78
- Dimensions: 13'7x16'11
Bedroom 2
- Level: Second
- Area: 140.97
- Dimensions: 11'8x12'1
Bedroom 3
- Level: Second
- Area: 118.06
- Dimensions: 10'5x11'4
Bonus room
- Level: Second
- Area: 162
- Dimensions: 12x13'6
Den
- Level: First
- Area: 172.22
- Dimensions: 12'11x13'4
Dining room
- Level: First
- Area: 145.83
- Dimensions: 14x10'5
Kitchen
- Level: First
- Area: 120
- Dimensions: 12x10
Laundry
- Level: Second
- Dimensions: 4
Living room
- Level: First
- Area: 321.42
- Dimensions: 19x16'11
Loft
- Level: First
- Dimensions: 2
Other
- Level: First
- Dimensions: 0
Patio
- Dimensions: 0
Heating
- Heat Pump, Electricity
Cooling
- Central Air, Electricity
Appliances
- Included: Dishwasher, Disposal, Dryer, Microwave, Range, Refrigerator, Washer
Features
- Solid Surface Counters
- Flooring: Carpet, Ceramic Tile, Vinyl
- Has basement: No
- Has fireplace: No
Interior area
- Total interior livable area: 2,345 sqft
- Finished area above ground: 2,345
- Finished area below ground: 0
Property
Parking
- Total spaces: 2
- Parking features: Attached Garage
- Garage spaces: 2
Features
- Levels: Two
- Patio & porch: Patio
- Pool features: Community
Lot
- Size: 6,534 Square Feet
- Dimensions: 52 x 125
Details
- Zoning: RES
Construction
Type & style
- Home type: SingleFamily
- Architectural style: Craftsman
- Property subtype: Single Family Residence
Materials
- Vinyl Siding
- Foundation: Slab
- Roof: Architectural
Condition
- New construction: Yes
- Year built: 2025
Details
- Builder name: Meritage Homes
Utilities & green energy
- Electric: Laurens El
- Gas: Fountain I
- Sewer: Public Sewer
- Water: Public, Laurens Co
Community & HOA
Community
- Features: Common Areas, Street Lights, Playground, Pool, Sidewalks
- Security: Smoke Detector(s)
- Subdivision: The Farm at Wells Creek - Signature Collection
HOA
- Has HOA: Yes
- Amenities included: Pool, Street Lights
- Services included: Common Area
- HOA fee: $600 monthly
Location
- Region: Gray Court
Financial & listing details
- Price per square foot: $149/sqft
- Annual tax amount: $1
- Date on market: 4/25/2025
About the community
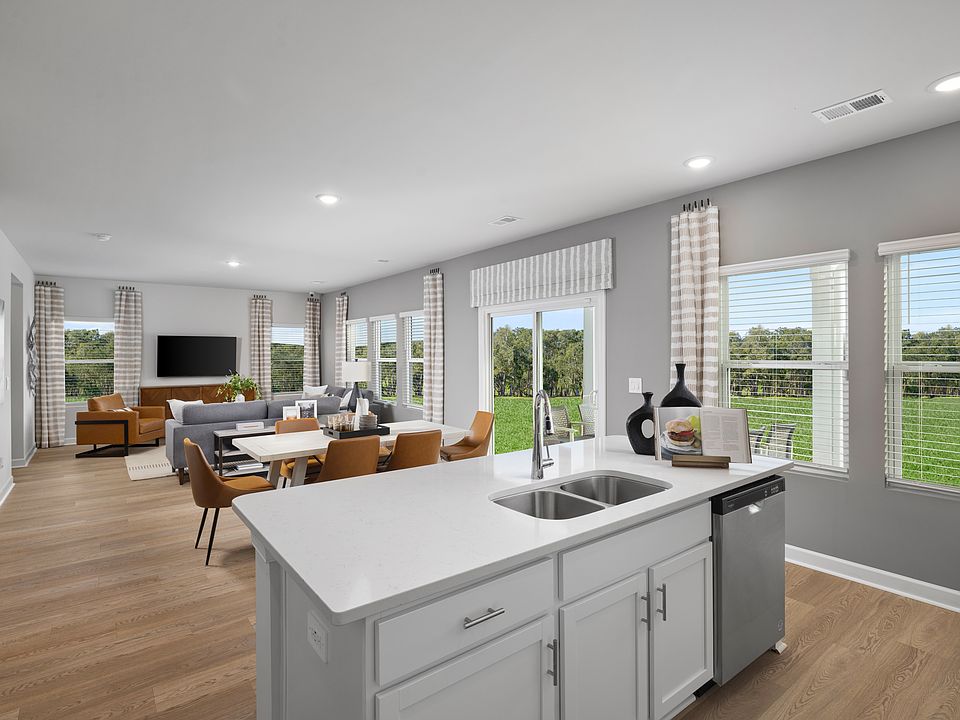
National Sales Event Extended -
Take advantage of rates as low as 3.99% (5.621% APR) with up to $20,000 in lender incentive closing costs from now until February 15 on select Greenville-area homes.Source: Meritage Homes
18 homes in this community
Available homes
| Listing | Price | Bed / bath | Status |
|---|---|---|---|
Current home: 113 Tantalus Rd | $348,900 | 4 bed / 3 bath | Available |
| 203 Tantalus St | $358,900 | 5 bed / 3 bath | Move-in ready |
| 113 Tantalus St | $348,900 | 4 bed / 3 bath | Available |
| 106 Madison Ct | $360,900 | 5 bed / 3 bath | Available |
| 108 Madison Ct | $361,900 | 4 bed / 3 bath | Available |
| 107 Madison Ct | $371,900 | 5 bed / 3 bath | Available |
| 112 Madison Ct | $373,900 | 4 bed / 3 bath | Available |
| 110 Madison Ct | $383,900 | 5 bed / 3 bath | Available |
| 205 Tantalus St | $388,900 | 5 bed / 4 bath | Available |
| 217 Tantalus St | $391,900 | 5 bed / 4 bath | Available |
| 111 Madison Ct | $406,900 | 5 bed / 4 bath | Available |
| 212 Tantalus St | $274,900 | 3 bed / 2 bath | Pending |
| 213 Tantalus St | $297,900 | 3 bed / 2 bath | Pending |
| 101 Tantalus St | $339,900 | 4 bed / 3 bath | Pending |
| 104 Madison Ct | $352,900 | 4 bed / 3 bath | Pending |
| 109 Madison Ct | $357,900 | 4 bed / 3 bath | Pending |
| 105 Madison Ct | $386,900 | 5 bed / 4 bath | Pending |
| 114 Madison Ct | $404,900 | 5 bed / 4 bath | Pending |
Source: Meritage Homes
Contact builder

By pressing Contact builder, you agree that Zillow Group and other real estate professionals may call/text you about your inquiry, which may involve use of automated means and prerecorded/artificial voices and applies even if you are registered on a national or state Do Not Call list. You don't need to consent as a condition of buying any property, goods, or services. Message/data rates may apply. You also agree to our Terms of Use.
Learn how to advertise your homesEstimated market value
Not available
Estimated sales range
Not available
$1,982/mo
Price history
| Date | Event | Price |
|---|---|---|
| 2/9/2026 | Price change | $348,900-0.3%$149/sqft |
Source: | ||
| 2/4/2026 | Price change | $349,900+0.6%$149/sqft |
Source: | ||
| 7/8/2025 | Pending sale | $347,900$148/sqft |
Source: | ||
| 6/25/2025 | Price change | $347,900-0.3%$148/sqft |
Source: | ||
| 6/2/2025 | Price change | $348,900+1.2%$149/sqft |
Source: | ||
Public tax history
National Sales Event Extended -
Take advantage of rates as low as 3.99% (5.621% APR) with up to $20,000 in lender incentive closing costs from now until February 15 on select Greenville-area homes.Source: Meritage HomesMonthly payment
Neighborhood: 29645
Nearby schools
GreatSchools rating
- 6/10Fountain Inn Elementary SchoolGrades: PK-5Distance: 4 mi
- 8/10Fountain Inn HighGrades: 9Distance: 4.5 mi
- 3/10Bryson Middle SchoolGrades: 6-8Distance: 6.6 mi
Schools provided by the builder
- Middle: Bryson Middle
- District: Greenville County School District
Source: Meritage Homes. This data may not be complete. We recommend contacting the local school district to confirm school assignments for this home.
