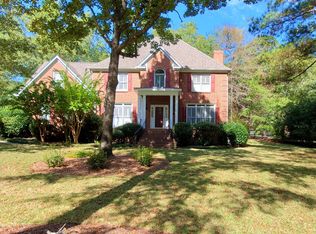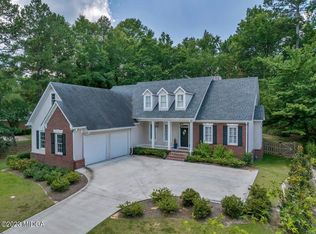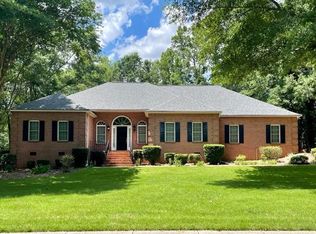Gorgeous brick home with all new interior paint. Special features: Extra large Master Suite on main level., one of a kind cottage (945') with luxurious bath, sauna, fireplace, a Must see. Home features private bath with each bedroom, cozy study, relaxing sunroom, and deck. Special features custom built shop bench, 4 security cameras, garden center and General generator.
This property is off market, which means it's not currently listed for sale or rent on Zillow. This may be different from what's available on other websites or public sources.



