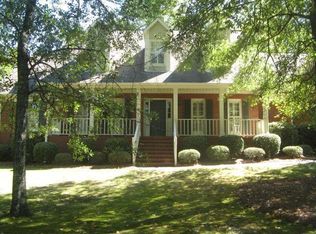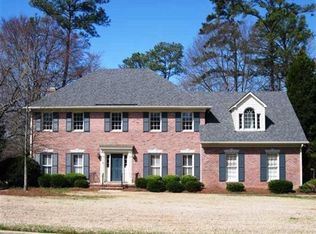Closed
$900,000
113 Troon Way, Macon, GA 31210
5beds
4,393sqft
Single Family Residence
Built in 1999
0.61 Acres Lot
$909,000 Zestimate®
$205/sqft
$4,165 Estimated rent
Home value
$909,000
$845,000 - $982,000
$4,165/mo
Zestimate® history
Loading...
Owner options
Explore your selling options
What's special
Brick, bold, and beautiful in Saint Andrews! Welcome to this custom-built, one-owner masterpiece boasting 5 bedrooms and 4 bathrooms, nestled on a beautifully land scaped, level lot designed for easy living and grand entering. A stately circle drive sets the tone, while a spacious open air covered porch invited gatherings and relaxation. Inside, refinished hardwood floors and a timeless neutral tones create a warm, sophisticated ambiance. The thoughtfully designed kitchen is a delight, featuring a generous island with an ice maker, Bosch dishwasher, and built-in microwave - ideal for hosting or everyday ease. The primary suite is conveniently located on the main level, offering privacy and comfort. Upstairs, you'll find abundant storage with floored attic space and a private guest suite over the garage- perfect for multigenerational living or private office retreat. Closets galore, impeccable finishes, and an unbeatable location make this home a true gem in Saint Andrews. Don't miss your chance to make it to yours!
Zillow last checked: 8 hours ago
Listing updated: July 14, 2025 at 01:25pm
Listed by:
Elizabeth Mixon 478-361-2005,
Fickling & Company Inc.
Bought with:
Alice Belko, 283043
Sheridan Solomon & Associates
Source: GAMLS,MLS#: 10536278
Facts & features
Interior
Bedrooms & bathrooms
- Bedrooms: 5
- Bathrooms: 5
- Full bathrooms: 4
- 1/2 bathrooms: 1
- Main level bathrooms: 1
- Main level bedrooms: 1
Dining room
- Features: Seats 12+, Separate Room
Kitchen
- Features: Breakfast Area, Breakfast Bar, Breakfast Room, Kitchen Island, Pantry, Solid Surface Counters, Walk-in Pantry
Heating
- Central, Natural Gas
Cooling
- Central Air
Appliances
- Included: Cooktop, Dishwasher, Microwave, Oven, Refrigerator, Stainless Steel Appliance(s), Tankless Water Heater
- Laundry: Other
Features
- Bookcases, Double Vanity, High Ceilings, In-Law Floorplan, Master On Main Level, Rear Stairs, Separate Shower, Soaking Tub, Tray Ceiling(s), Walk-In Closet(s)
- Flooring: Hardwood, Stone, Tile
- Windows: Double Pane Windows
- Basement: Crawl Space
- Attic: Pull Down Stairs
- Number of fireplaces: 1
- Fireplace features: Family Room, Gas Starter
- Common walls with other units/homes: No Common Walls
Interior area
- Total structure area: 4,393
- Total interior livable area: 4,393 sqft
- Finished area above ground: 4,393
- Finished area below ground: 0
Property
Parking
- Total spaces: 8
- Parking features: Garage, Garage Door Opener, Kitchen Level, Parking Pad, Side/Rear Entrance
- Has garage: Yes
- Has uncovered spaces: Yes
Accessibility
- Accessibility features: Accessible Doors, Accessible Entrance, Accessible Full Bath, Accessible Kitchen, Shower Access Wheelchair
Features
- Levels: Two
- Stories: 2
- Patio & porch: Patio, Porch
- Exterior features: Garden, Sprinkler System
- Has spa: Yes
- Spa features: Bath
- Has view: Yes
- View description: Seasonal View
Lot
- Size: 0.61 Acres
- Features: Level, Private
- Residential vegetation: Wooded
Details
- Parcel number: L0600231
Construction
Type & style
- Home type: SingleFamily
- Architectural style: Brick 4 Side,Traditional
- Property subtype: Single Family Residence
Materials
- Brick
- Foundation: Block
- Roof: Composition
Condition
- Resale
- New construction: No
- Year built: 1999
Utilities & green energy
- Sewer: Public Sewer
- Water: Public
- Utilities for property: Cable Available, Electricity Available, High Speed Internet, Other, Phone Available, Propane, Sewer Available, Sewer Connected, Underground Utilities, Water Available
Community & neighborhood
Community
- Community features: Street Lights
Location
- Region: Macon
- Subdivision: Saint Andrews
HOA & financial
HOA
- Has HOA: No
- Services included: None
Other
Other facts
- Listing agreement: Exclusive Right To Sell
- Listing terms: Cash,Conventional,FHA
Price history
| Date | Event | Price |
|---|---|---|
| 7/14/2025 | Sold | $900,000+0.3%$205/sqft |
Source: | ||
| 6/9/2025 | Pending sale | $897,500$204/sqft |
Source: | ||
| 6/4/2025 | Listed for sale | $897,500$204/sqft |
Source: | ||
Public tax history
| Year | Property taxes | Tax assessment |
|---|---|---|
| 2024 | $6,860 +12.5% | $286,140 +7.9% |
| 2023 | $6,097 -25.5% | $265,078 +8.9% |
| 2022 | $8,182 -3% | $243,318 +6.2% |
Find assessor info on the county website
Neighborhood: 31210
Nearby schools
GreatSchools rating
- 5/10Carter Elementary SchoolGrades: PK-5Distance: 2.8 mi
- 5/10Howard Middle SchoolGrades: 6-8Distance: 4.6 mi
- 5/10Howard High SchoolGrades: 9-12Distance: 4.5 mi
Schools provided by the listing agent
- Elementary: Carter
- Middle: Robert E. Howard Middle
- High: Howard
Source: GAMLS. This data may not be complete. We recommend contacting the local school district to confirm school assignments for this home.

Get pre-qualified for a loan
At Zillow Home Loans, we can pre-qualify you in as little as 5 minutes with no impact to your credit score.An equal housing lender. NMLS #10287.
Sell for more on Zillow
Get a free Zillow Showcase℠ listing and you could sell for .
$909,000
2% more+ $18,180
With Zillow Showcase(estimated)
$927,180
