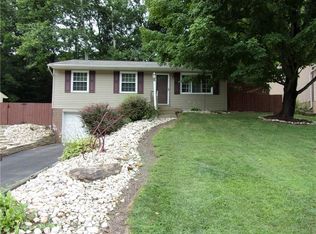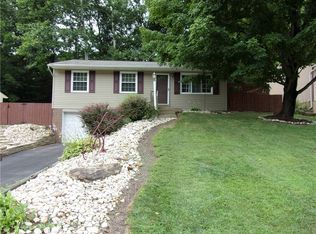Sold for $195,000 on 11/06/25
$195,000
113 Tyrolia Rd, Monroeville, PA 15146
3beds
936sqft
Single Family Residence
Built in 1972
7,845.16 Square Feet Lot
$195,300 Zestimate®
$208/sqft
$1,666 Estimated rent
Home value
$195,300
$186,000 - $205,000
$1,666/mo
Zestimate® history
Loading...
Owner options
Explore your selling options
What's special
Welcome to 113 Tyrolia Road a move-in ready ranch in a prime location! Ready for a young professional or couples looking to make their first purchase, this well-maintained, super clean home offers the best of convenience and comfort. Enjoy quick access to the city, the Turnpike, and Route 376, making your commute a breeze. The updated kitchen features a neutral palette and opens to the dining area. A partially finished basement provides extra room for a home office, gym, or another hangout spot. With a manageable yard, lush woods surrounding the cul-de-sac street and a bonus screened-in front porch, this charming home is a smart investment in both lifestyle and location.
Zillow last checked: 8 hours ago
Listing updated: November 13, 2025 at 10:52am
Listed by:
Courtney Anderson 724-327-0444,
BERKSHIRE HATHAWAY THE PREFERRED REALTY
Bought with:
Samantha Stacknick, RS361678
K & S REAL ESTATE, INC
Source: WPMLS,MLS#: 1712516 Originating MLS: West Penn Multi-List
Originating MLS: West Penn Multi-List
Facts & features
Interior
Bedrooms & bathrooms
- Bedrooms: 3
- Bathrooms: 1
- Full bathrooms: 1
Primary bedroom
- Level: Main
- Dimensions: 12x9
Bedroom 2
- Level: Main
- Dimensions: 9x11
Bedroom 3
- Level: Main
- Dimensions: 9x9
Dining room
- Level: Main
- Dimensions: 10x9
Game room
- Level: Basement
- Dimensions: 11x21
Kitchen
- Level: Main
- Dimensions: 9x9
Living room
- Level: Main
- Dimensions: 15x13
Heating
- Forced Air, Gas
Cooling
- Central Air
Appliances
- Included: Some Gas Appliances, Dryer, Dishwasher, Refrigerator, Stove, Washer
Features
- Window Treatments
- Flooring: Carpet, Tile
- Windows: Multi Pane, Screens, Window Treatments
- Basement: Partially Finished,Walk-Up Access
Interior area
- Total structure area: 936
- Total interior livable area: 936 sqft
Property
Parking
- Total spaces: 1
- Parking features: Built In, Garage Door Opener
- Has attached garage: Yes
Features
- Levels: One
- Stories: 1
Lot
- Size: 7,845 sqft
- Dimensions: 0.1801
Details
- Parcel number: 1108S00140000000
Construction
Type & style
- Home type: SingleFamily
- Architectural style: Ranch
- Property subtype: Single Family Residence
Materials
- Roof: Asphalt
Condition
- Resale
- Year built: 1972
Utilities & green energy
- Sewer: Public Sewer
- Water: Public
Community & neighborhood
Location
- Region: Monroeville
Price history
| Date | Event | Price |
|---|---|---|
| 11/13/2025 | Pending sale | $199,900+2.5%$214/sqft |
Source: | ||
| 11/6/2025 | Sold | $195,000-2.5%$208/sqft |
Source: | ||
| 10/1/2025 | Contingent | $199,900$214/sqft |
Source: | ||
| 9/9/2025 | Price change | $199,900-4.8%$214/sqft |
Source: | ||
| 7/19/2025 | Listed for sale | $209,900$224/sqft |
Source: | ||
Public tax history
| Year | Property taxes | Tax assessment |
|---|---|---|
| 2025 | $2,432 +13.6% | $67,800 |
| 2024 | $2,142 +567.8% | $67,800 |
| 2023 | $321 | $67,800 |
Find assessor info on the county website
Neighborhood: 15146
Nearby schools
GreatSchools rating
- NAMoss Side Middle SchoolGrades: 5-6Distance: 2.3 mi
- NAMOSS SIDE MSGrades: 5-8Distance: 2.3 mi
- 7/10Gateway Senior High SchoolGrades: 9-12Distance: 2.2 mi
Schools provided by the listing agent
- District: Gateway
Source: WPMLS. This data may not be complete. We recommend contacting the local school district to confirm school assignments for this home.

Get pre-qualified for a loan
At Zillow Home Loans, we can pre-qualify you in as little as 5 minutes with no impact to your credit score.An equal housing lender. NMLS #10287.
Sell for more on Zillow
Get a free Zillow Showcase℠ listing and you could sell for .
$195,300
2% more+ $3,906
With Zillow Showcase(estimated)
$199,206
